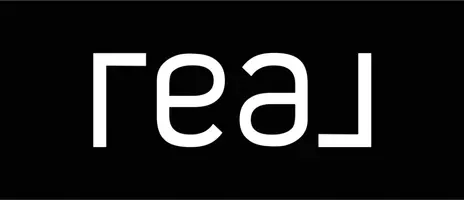61037 Fire Barrel DR La Quinta, CA 92253
3 Beds
3 Baths
2,091 SqFt
UPDATED:
12/05/2024 12:34 AM
Key Details
Property Type Single Family Home
Sub Type Single Family Residence
Listing Status Active
Purchase Type For Rent
Square Footage 2,091 sqft
Subdivision Trilogy
MLS Listing ID 219061046DA
Bedrooms 3
Full Baths 3
Condo Fees $381
HOA Fees $381/mo
HOA Y/N Yes
Year Built 2006
Lot Size 7,840 Sqft
Property Description
Location
State CA
County Riverside
Area 313 - La Quinta South Of Hwy 111
Rooms
Other Rooms Guest House Attached
Interior
Interior Features Breakfast Bar, Built-in Features, Breakfast Area, High Ceilings, Open Floorplan, Recessed Lighting, Wired for Sound
Heating Central, Natural Gas
Cooling Central Air, Dual
Flooring Carpet, Tile
Fireplace No
Appliance Gas Cooktop, Disposal, Gas Range, Gas Water Heater, Microwave, Vented Exhaust Fan, Water To Refrigerator
Laundry Laundry Room
Exterior
Parking Features Direct Access, Garage, Garage Door Opener, Oversized, Side By Side
Garage Spaces 2.0
Garage Description 2.0
Fence Block
Community Features Golf, Gated
Amenities Available Bocce Court, Billiard Room, Clubhouse, Sport Court, Fitness Center, Golf Course, Game Room, Meeting Room, Meeting/Banquet/Party Room, Other Courts, Barbecue, Recreation Room, Tennis Court(s)
View Y/N Yes
View Desert, Golf Course, Lake, Mountain(s), Panoramic, Pool
Roof Type Tile
Porch Covered, Stone
Attached Garage Yes
Total Parking Spaces 2
Private Pool No
Building
Lot Description Back Yard, Front Yard, Landscaped, On Golf Course, Paved, Sprinkler System
Story 1
Entry Level One
Foundation Slab
Level or Stories One
Additional Building Guest House Attached
New Construction No
Others
Senior Community Yes
Tax ID 764520029
Security Features Gated Community
Acceptable Financing Cash, Cash to New Loan, Conventional, FHA, VA Loan
Listing Terms Cash, Cash to New Loan, Conventional, FHA, VA Loan






