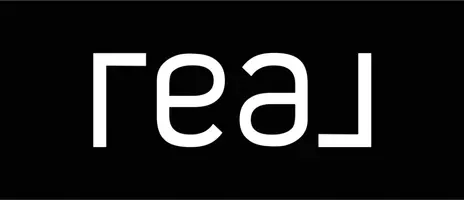30591 Longview LN E Coarsegold, CA 93614
3 Beds
3 Baths
3,000 SqFt
UPDATED:
01/14/2025 01:49 AM
Key Details
Property Type Single Family Home
Sub Type Single Family Residence
Listing Status Active
Purchase Type For Sale
Square Footage 3,000 sqft
Price per Sqft $303
MLS Listing ID FR24062302
Bedrooms 3
Full Baths 2
Half Baths 1
HOA Y/N No
Year Built 1998
Lot Size 5.260 Acres
Property Description
?
Location
State CA
County Madera
Zoning ARF
Rooms
Other Rooms Shed(s), Workshop
Main Level Bedrooms 3
Interior
Interior Features Ceiling Fan(s), All Bedrooms Up
Heating Central
Cooling Central Air
Flooring Carpet, Tile, Wood
Fireplaces Type Insert, Wood Burning, Wood BurningStove
Fireplace Yes
Appliance Dishwasher, Disposal, Propane Range
Laundry Inside
Exterior
Parking Features Carport, Driveway, Garage, RV Potential
Garage Spaces 3.0
Carport Spaces 2
Garage Description 3.0
Fence Barbed Wire
Pool None
Community Features Foothills, Hiking, Mountainous, Rural
View Y/N Yes
View Mountain(s), Rocks, Trees/Woods
Roof Type Composition
Porch Covered, Deck, Porch
Attached Garage Yes
Total Parking Spaces 5
Private Pool No
Building
Lot Description 2-5 Units/Acre, Rolling Slope, Rocks, Trees
Dwelling Type House
Story 3
Entry Level Three Or More
Foundation Slab
Sewer Private Sewer
Water See Remarks
Level or Stories Three Or More
Additional Building Shed(s), Workshop
New Construction No
Schools
School District Yosemite Unified
Others
Senior Community No
Tax ID 054187010
Acceptable Financing Cash, Conventional, Submit
Listing Terms Cash, Conventional, Submit
Special Listing Condition Standard






