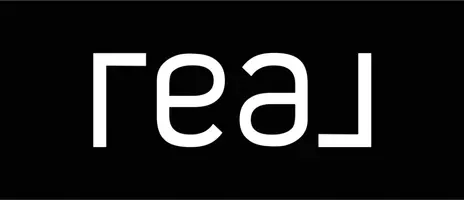23824 Balsa CT Valencia, CA 91354
2 Beds
2 Baths
1,693 SqFt
UPDATED:
01/14/2025 01:34 AM
Key Details
Property Type Single Family Home
Sub Type Single Family Residence
Listing Status Active
Purchase Type For Sale
Square Footage 1,693 sqft
Price per Sqft $437
MLS Listing ID 224001957
Bedrooms 2
Full Baths 2
Condo Fees $469
HOA Fees $469/mo
HOA Y/N Yes
Year Built 2004
Lot Size 3,824 Sqft
Property Description
Location
State CA
County Los Angeles
Area Bcro - Valencia Belcaro
Zoning SCSP
Rooms
Other Rooms Tennis Court(s)
Interior
Interior Features Breakfast Bar, Separate/Formal Dining Room, High Ceilings, Recessed Lighting, Walk-In Closet(s)
Heating Central, Fireplace(s), Natural Gas
Cooling Central Air
Flooring Laminate, Stone, Wood
Fireplaces Type Decorative, Family Room, Gas
Fireplace Yes
Appliance Dishwasher, Gas Cooking, Disposal, Microwave, Refrigerator, Vented Exhaust Fan
Laundry Electric Dryer Hookup, Gas Dryer Hookup, Inside, Laundry Room
Exterior
Exterior Feature Rain Gutters
Parking Features Door-Multi, Direct Access, Garage
Garage Spaces 2.0
Garage Description 2.0
Fence Block
Pool Community, In Ground
Community Features Preserve/Public Land, Gated, Pool
Amenities Available Bocce Court, Call for Rules, Clubhouse, Controlled Access, Fitness Center, Maintenance Grounds, Game Room, Meeting Room, Management, Meeting/Banquet/Party Room, Outdoor Cooking Area, Other Courts, Barbecue, Picnic Area, Paddle Tennis, Pet Restrictions, Recreation Room, Guard, Security, Tennis Court(s)
View Y/N No
Accessibility Grab Bars, Other
Attached Garage Yes
Total Parking Spaces 2
Private Pool No
Building
Lot Description Close to Clubhouse, Corner Lot, Cul-De-Sac, Landscaped, Walkstreet
Story 1
Entry Level One
Sewer Public Sewer
Water Public
Level or Stories One
Additional Building Tennis Court(s)
Others
HOA Name Belcaro Garden Society- The Greens
Senior Community Yes
Tax ID 2810083015
Security Features Carbon Monoxide Detector(s),Gated Community,Smoke Detector(s),Security Guard,Security Lights
Acceptable Financing Cash, Conventional
Listing Terms Cash, Conventional
Special Listing Condition Standard






