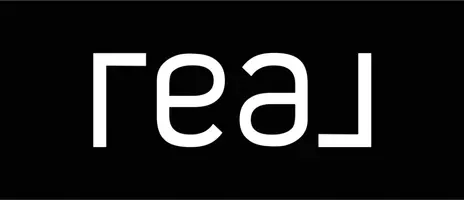12655 Verano ST Victorville, CA 92392
5 Beds
5 Baths
3,673 SqFt
UPDATED:
01/14/2025 12:37 AM
Key Details
Property Type Single Family Home
Sub Type Single Family Residence
Listing Status Active
Purchase Type For Sale
Square Footage 3,673 sqft
Price per Sqft $150
MLS Listing ID HD24190244
Bedrooms 5
Full Baths 4
Half Baths 1
HOA Y/N No
Year Built 2007
Lot Size 7,222 Sqft
Property Description
Downstairs ,very nice living room, a Office room, half bath, family area ,and Jr Master room , Laundry room by big garage can easily accommodate 4 cars ,
The Master bedroom features 2 walk-in closets on each side of the hallway leading to the master bathroom. 2 bedrooms upstairs connect to a jack and jill full bathroom.
Downstairs kitchen is open to another living area and further into the second living area you have the 1 bedroom with a full bathroom, the laundry room and a door entering the deep 4 car garage (not pictured).
Outside there a U-shaped yard with accent turf along the fence as well as a lion fountain inside the cement block wall.
This home is in search for a new owner to give it some TLC, is that you?
(There are 6 bedrooms total and 4 full bathroom + 1/2 restroom) Title shows 5 bedrooms 4.5 bathroom
Very good size Garage 4 cars
Ready for the new owner, can be deliver at close of escrow,
Casa muy amplia cuenta con 6 recamaras,y 4 banos completos y un medio bano (toilet y lavamanos )
primer piso Recamara con su propio bano completo adentro ,otro cuarto que se puede usar como oficina, lavanderia 2 salas ,chimenea,
segundo piso 5 recamaras una con bano adentro que se considera la principal muy amplia,y 4 recamaras,y 2 banos ,ampios closets
Lista Para mudarse , No espere mas ,rodeada de casa nuevas , pero esta es de las mas grandes con 3673 pies cuadrados
Location
State CA
County San Bernardino
Area Vic - Victorville
Rooms
Main Level Bedrooms 1
Interior
Interior Features All Bedrooms Up, All Bedrooms Down
Heating Central
Cooling Central Air
Flooring Carpet, Tile
Fireplaces Type None
Fireplace No
Laundry Laundry Room
Exterior
Garage Spaces 4.0
Garage Description 4.0
Pool None
Community Features Park, Street Lights, Sidewalks
View Y/N Yes
View Desert, Neighborhood
Attached Garage Yes
Total Parking Spaces 6
Private Pool No
Building
Lot Description 0-1 Unit/Acre
Dwelling Type House
Story 2
Entry Level Two
Sewer Public Sewer
Water Public
Level or Stories Two
New Construction No
Schools
School District Victor Valley Unified
Others
Senior Community No
Tax ID 3136421020000
Acceptable Financing Cash to New Loan, Conventional, FHA, Submit
Listing Terms Cash to New Loan, Conventional, FHA, Submit
Special Listing Condition Standard






