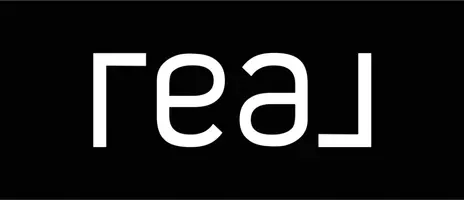53365 Humboldt BLVD La Quinta, CA 92253
6 Beds
7 Baths
6,432 SqFt
UPDATED:
12/05/2024 05:22 AM
Key Details
Property Type Single Family Home
Sub Type Single Family Residence
Listing Status Active
Purchase Type For Sale
Square Footage 6,432 sqft
Price per Sqft $2,486
Subdivision The Madison
MLS Listing ID 24463157
Bedrooms 6
Full Baths 5
Half Baths 2
Condo Fees $5,260
HOA Fees $5,260/qua
HOA Y/N Yes
Year Built 2015
Lot Size 0.700 Acres
Property Description
Location
State CA
County Riverside
Area 313 - La Quinta South Of Hwy 111
Interior
Interior Features Breakfast Bar, Ceiling Fan(s), Separate/Formal Dining Room, High Ceilings, Recessed Lighting, See Remarks, Walk-In Pantry, Wine Cellar
Heating Forced Air, Fireplace(s)
Cooling Central Air
Flooring Wood
Fireplaces Type Electric, Gas, Outside
Furnishings Unfurnished
Fireplace Yes
Appliance Double Oven, Dishwasher, Gas Cooktop, Disposal, Microwave, Refrigerator, Trash Compactor, Dryer, Washer
Laundry Laundry Room
Exterior
Exterior Feature Fire Pit
Parking Features Covered, Driveway, Garage, Garage Door Opener
Garage Spaces 4.0
Garage Description 4.0
Pool Gunite, Heated, In Ground, Lap, Private
Amenities Available Controlled Access, Golf Course, Security
View Y/N Yes
View Golf Course, Mountain(s), Panoramic
Porch Covered, Open, Patio
Attached Garage Yes
Total Parking Spaces 5
Private Pool Yes
Building
Story 2
Entry Level Two
Foundation Slab
Architectural Style Modern
Level or Stories Two
New Construction No
Others
Senior Community No
Tax ID 779440014
Security Features Carbon Monoxide Detector(s),Fire Detection System,Gated with Guard,24 Hour Security,Smoke Detector(s)
Special Listing Condition Standard






