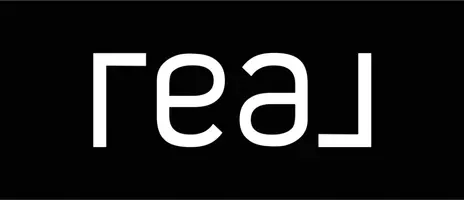1413 Keegan WAY Santa Ana, CA 92705
4 Beds
3 Baths
1,649 SqFt
UPDATED:
01/14/2025 01:46 AM
Key Details
Property Type Single Family Home
Sub Type Single Family Residence
Listing Status Active
Purchase Type For Rent
Square Footage 1,649 sqft
MLS Listing ID PW24240325
Bedrooms 4
Full Baths 2
Half Baths 1
HOA Y/N No
Year Built 1963
Lot Size 8,698 Sqft
Property Description
Location
State CA
County Orange
Area 70 - Santa Ana North Of First
Rooms
Main Level Bedrooms 4
Interior
Interior Features Breakfast Bar, Separate/Formal Dining Room, Quartz Counters, Recessed Lighting
Heating Central
Cooling Central Air
Flooring Tile, Wood
Fireplaces Type Dining Room
Furnishings Unfurnished
Fireplace Yes
Appliance Double Oven, Dishwasher, Gas Cooktop, Water Heater
Laundry Gas Dryer Hookup, In Garage
Exterior
Parking Features Garage Faces Front, Garage
Garage Spaces 2.0
Garage Description 2.0
Fence Block, Wrought Iron
Pool Gunite, In Ground, Private
Community Features Curbs, Street Lights
View Y/N Yes
View Neighborhood
Roof Type Composition
Porch Concrete, Covered
Attached Garage Yes
Total Parking Spaces 2
Private Pool Yes
Building
Lot Description Back Yard, Front Yard, Garden, Sprinklers In Rear, Sprinklers In Front, Lawn, Landscaped, Level, Street Level, Yard
Dwelling Type House
Story 1
Entry Level One
Sewer Public Sewer
Water Public
Architectural Style Traditional
Level or Stories One
New Construction No
Schools
School District Orange Unified
Others
Pets Allowed No
Senior Community No
Tax ID 39625107
Pets Allowed No






