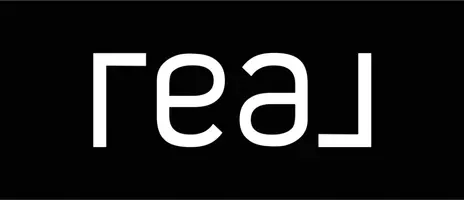17721 Ridgeline CT Saugus, CA 91350
4 Beds
4 Baths
3,778 SqFt
UPDATED:
01/19/2025 11:59 PM
Key Details
Property Type Single Family Home
Sub Type Single Family Residence
Listing Status Active
Purchase Type For Sale
Square Footage 3,778 sqft
Price per Sqft $382
Subdivision Starling (Starsr)
MLS Listing ID GD24240934
Bedrooms 4
Full Baths 4
Condo Fees $250
HOA Fees $250/mo
HOA Y/N Yes
Year Built 2022
Lot Size 7,440 Sqft
Property Description
Location
State CA
County Los Angeles
Area Skyln - Skyline Ranch
Zoning LCA21*
Interior
Interior Features High Ceilings, Recessed Lighting, Storage, Unfurnished, Bar, Loft, Walk-In Pantry, Walk-In Closet(s)
Heating Central
Cooling Central Air
Flooring Tile
Fireplaces Type None
Fireplace No
Appliance Built-In Range, Dishwasher, Gas Oven, Gas Range, Refrigerator
Laundry Inside
Exterior
Garage Spaces 3.0
Garage Description 3.0
Pool None, Association
Community Features Street Lights, Suburban, Sidewalks
Amenities Available Sport Court, Dog Park, Fitness Center, Pool, Recreation Room
View Y/N No
View None
Attached Garage Yes
Total Parking Spaces 3
Private Pool No
Building
Lot Description 0-1 Unit/Acre, Back Yard, Front Yard
Dwelling Type House
Story 2
Entry Level Two
Sewer Public Sewer
Water Public
Level or Stories Two
New Construction No
Schools
School District William S. Hart Union
Others
HOA Name Skyline HOA
Senior Community No
Tax ID 2812118010
Acceptable Financing Cash, Cash to New Loan, Conventional
Listing Terms Cash, Cash to New Loan, Conventional
Special Listing Condition Standard






