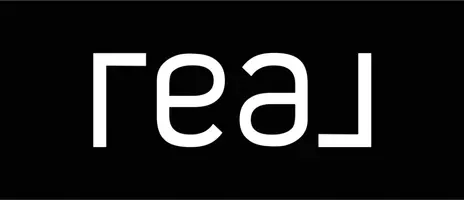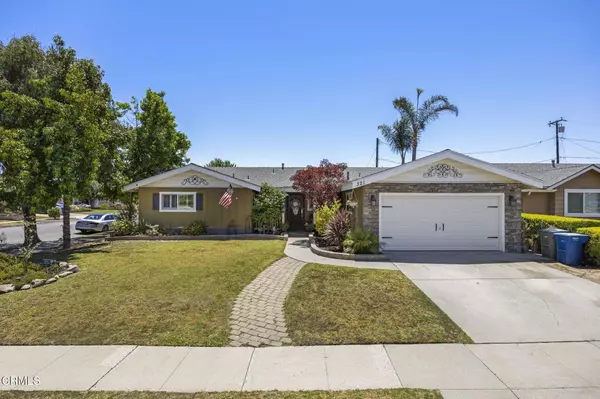321 Pajaro AVE Ventura, CA 93004
3 Beds
2 Baths
1,392 SqFt
UPDATED:
01/21/2025 10:21 PM
Key Details
Property Type Single Family Home
Sub Type Single Family Residence
Listing Status Pending
Purchase Type For Sale
Square Footage 1,392 sqft
Price per Sqft $616
MLS Listing ID V1-27389
Bedrooms 3
Full Baths 2
Construction Status Turnkey
HOA Y/N No
Year Built 1968
Lot Size 7,487 Sqft
Property Description
Location
State CA
County Ventura
Area Vc28 - Wells Rd. East To City Limit
Rooms
Other Rooms Shed(s)
Interior
Interior Features Crown Molding, Primary Suite
Heating Central
Cooling None
Flooring Tile, Vinyl
Fireplaces Type Gas Starter, Living Room
Inclusions All appliances
Fireplace Yes
Appliance Dishwasher, Electric Cooktop, Electric Oven, Refrigerator
Laundry In Garage
Exterior
Garage Spaces 2.0
Carport Spaces 2
Garage Description 2.0
Fence Wood
Pool None
Community Features Sidewalks
Utilities Available Cable Connected, Natural Gas Connected, Sewer Connected, Water Connected
View Y/N No
View None
Roof Type Composition
Accessibility No Stairs
Porch Concrete, Covered, Patio
Attached Garage Yes
Total Parking Spaces 4
Private Pool No
Building
Lot Description Corner Lot, Sprinklers None
Dwelling Type House
Faces East
Story 1
Entry Level One
Foundation Slab
Sewer Public Sewer
Water Public
Architectural Style Ranch
Level or Stories One
Additional Building Shed(s)
New Construction No
Construction Status Turnkey
Others
Senior Community No
Tax ID 0900231105
Security Features Carbon Monoxide Detector(s),Smoke Detector(s)
Acceptable Financing Cash, Conventional, 1031 Exchange, FHA, VA Loan
Listing Terms Cash, Conventional, 1031 Exchange, FHA, VA Loan
Special Listing Condition Standard






