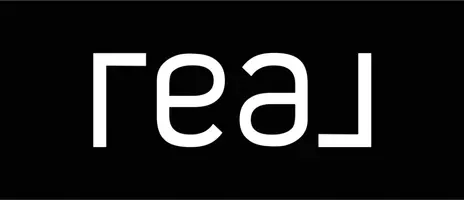81230 Barrel Cactus RD La Quinta, CA 92253
3 Beds
2 Baths
1,845 SqFt
UPDATED:
01/23/2025 06:29 PM
Key Details
Property Type Single Family Home
Sub Type Single Family Residence
Listing Status Active Under Contract
Purchase Type For Sale
Square Footage 1,845 sqft
Price per Sqft $416
Subdivision Trilogy
MLS Listing ID 219122292DA
Bedrooms 3
Full Baths 2
Condo Fees $552
HOA Fees $552/mo
HOA Y/N Yes
Year Built 2004
Lot Size 7,840 Sqft
Property Description
Location
State CA
County Riverside
Area 313 - La Quinta South Of Hwy 111
Interior
Interior Features Breakfast Bar, Breakfast Area, Separate/Formal Dining Room, Furnished, High Ceilings, Recessed Lighting, Walk-In Closet(s)
Heating Central, Fireplace(s), Natural Gas
Cooling Central Air
Flooring Carpet, Tile
Fireplaces Type Gas, Great Room, Masonry, See Through
Inclusions Turnkey Furnished.
Fireplace Yes
Appliance Dishwasher, Gas Cooking, Gas Cooktop, Disposal, Gas Oven, Gas Water Heater, Microwave, Vented Exhaust Fan, Water To Refrigerator
Laundry Laundry Room
Exterior
Exterior Feature Barbecue, Fire Pit
Parking Features Direct Access, Garage, Garage Door Opener, Side By Side
Garage Spaces 2.0
Garage Description 2.0
Fence Block, Wrought Iron
Pool In Ground, Pebble, Private, Waterfall
Community Features Golf, Gated
Utilities Available Cable Available
Amenities Available Bocce Court, Billiard Room, Clubhouse, Sport Court, Fitness Center, Golf Course, Maintenance Grounds, Game Room, Lake or Pond, Meeting Room, Management, Meeting/Banquet/Party Room, Barbecue, Security, Tennis Court(s), Cable TV
View Y/N Yes
View Desert, Golf Course, Mountain(s), Panoramic, Pool
Roof Type Tile
Porch Covered, Stone
Attached Garage Yes
Total Parking Spaces 2
Private Pool Yes
Building
Lot Description Back Yard, Close to Clubhouse, Front Yard, Lawn, Landscaped, On Golf Course, Planned Unit Development, Paved, Sprinkler System
Story 1
Entry Level One
Foundation Slab
Level or Stories One
New Construction No
Others
HOA Name Trilogy La Quinta HOA
Senior Community Yes
Tax ID 764410002
Security Features Gated Community,24 Hour Security
Acceptable Financing Cash, Cash to New Loan, Conventional, FHA, VA Loan
Listing Terms Cash, Cash to New Loan, Conventional, FHA, VA Loan
Special Listing Condition Standard






