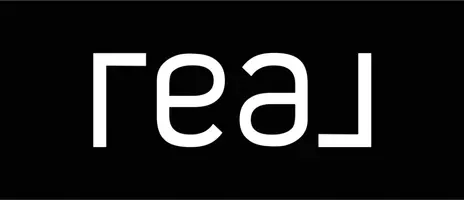12009 Carabela CT Porter Ranch, CA 91326
5 Beds
5 Baths
3,362 SqFt
UPDATED:
01/20/2025 01:45 AM
Key Details
Property Type Single Family Home
Sub Type Single Family Residence
Listing Status Active
Purchase Type For Sale
Square Footage 3,362 sqft
Price per Sqft $624
MLS Listing ID SR25004021
Bedrooms 5
Full Baths 5
Condo Fees $375
Construction Status Turnkey
HOA Fees $375/mo
HOA Y/N Yes
Year Built 2020
Lot Size 5,810 Sqft
Property Description
Location
State CA
County Los Angeles
Area Pora - Porter Ranch
Zoning LARE
Rooms
Main Level Bedrooms 1
Interior
Interior Features Built-in Features, Ceiling Fan(s), Crown Molding, Dry Bar, Separate/Formal Dining Room, High Ceilings, Open Floorplan, Pantry, Recessed Lighting, Jack and Jill Bath, Main Level Primary, Walk-In Pantry, Walk-In Closet(s)
Heating Central, Solar
Cooling Central Air
Fireplace Yes
Appliance 6 Burner Stove, Built-In Range, Barbecue, Double Oven, Dishwasher, Electric Range, Gas Cooktop, Gas Oven, Gas Range, Gas Water Heater, Microwave, Refrigerator, Self Cleaning Oven, Trash Compactor, Vented Exhaust Fan, Water To Refrigerator, Water Purifier, Washer
Laundry Electric Dryer Hookup, Gas Dryer Hookup, Laundry Room, Upper Level
Exterior
Exterior Feature Fire Pit
Parking Features Door-Multi, Direct Access, Driveway, Garage Faces Front, Garage
Garage Spaces 2.0
Garage Description 2.0
Fence Wrought Iron
Pool Heated, In Ground, Private, Solar Heat, Salt Water, Waterfall, Association
Community Features Biking, Curbs, Hiking, Street Lights, Suburban, Sidewalks, Valley, Gated
Utilities Available Electricity Connected, Natural Gas Connected, Sewer Connected, Water Connected
Amenities Available Clubhouse, Controlled Access, Electricity, Fire Pit, Maintenance Grounds, Outdoor Cooking Area, Barbecue, Picnic Area, Playground, Pool, Sauna, Spa/Hot Tub, Security, Cable TV
View Y/N Yes
View Canyon, Mountain(s), Neighborhood, Panoramic, Valley
Roof Type Tile
Porch Covered, Deck, Tile
Attached Garage Yes
Total Parking Spaces 2
Private Pool Yes
Building
Lot Description Back Yard, Close to Clubhouse, Front Yard, Rectangular Lot
Dwelling Type House
Story 2
Entry Level Two
Foundation Slab
Sewer Public Sewer
Water Public
Architectural Style Contemporary
Level or Stories Two
New Construction No
Construction Status Turnkey
Schools
School District Los Angeles Unified
Others
HOA Name PMP management
Senior Community No
Tax ID 2701081001
Security Features Prewired,Security System,Closed Circuit Camera(s),Carbon Monoxide Detector(s),Fire Detection System,Security Gate,Gated Community,24 Hour Security,Key Card Entry,Smoke Detector(s),Security Lights
Acceptable Financing Submit
Listing Terms Submit
Special Listing Condition Standard






