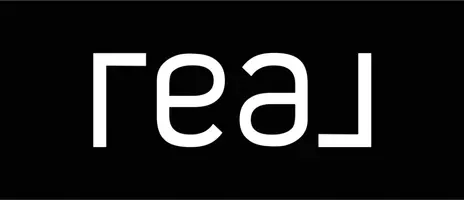2 Moonstone Irvine, CA 92602
4 Beds
3 Baths
2,000 SqFt
UPDATED:
01/21/2025 06:06 AM
Key Details
Property Type Townhouse
Sub Type Townhouse
Listing Status Active
Purchase Type For Sale
Square Footage 2,000 sqft
Price per Sqft $775
Subdivision Mandeville (Mand)
MLS Listing ID PW25000284
Bedrooms 4
Full Baths 3
Condo Fees $250
Construction Status Updated/Remodeled,Turnkey
HOA Fees $250/mo
HOA Y/N Yes
Year Built 2001
Property Description
The bright and airy layout boasts a private downstairs in-law suite—perfect for multi-generational living, guests, or a home office. Upstairs, you'll find three additional bedrooms, including a luxurious primary suite with an upgraded en-suite bathroom including freestanding soaking tub and separate his and her vanities. Plantation shutters throughout.
The custom chef's kitchen is a true showstopper, featuring sleek Café appliances, elegant cabinetry, and a spacious island, ideal for entertaining or everyday meals. Brand-new flooring flows throughout the home, enhancing the open and inviting ambiance. Each bathroom has been completely transformed with premium finishes and meticulous attention to detail.
Enjoy low-maintenance living with access to resort-style community amenities, pool, tennis courts, nearby parks, award-winning schools, and shopping and dining just minutes away.
Don't miss this turnkey opportunity to own a completely remodeled home in the lovely West Irvine.
Location
State CA
County Orange
Area Wi - West Irvine
Rooms
Main Level Bedrooms 1
Interior
Interior Features Balcony, Ceiling Fan(s), Eat-in Kitchen, In-Law Floorplan, Pantry, Quartz Counters, Recessed Lighting, Wired for Sound, Bedroom on Main Level, Primary Suite, Walk-In Closet(s)
Heating Central
Cooling Central Air
Flooring Vinyl
Fireplaces Type Family Room, Gas
Fireplace Yes
Appliance Double Oven, Dishwasher, Gas Oven, Gas Range, Refrigerator, Water Heater
Laundry Washer Hookup, Gas Dryer Hookup, Laundry Room
Exterior
Parking Features Door-Multi, Garage, Garage Faces Rear, On Street
Garage Spaces 2.0
Garage Description 2.0
Fence Block
Pool Association
Community Features Curbs, Park, Street Lights, Sidewalks
Utilities Available Cable Available, Electricity Connected, Natural Gas Connected, Phone Available, Sewer Connected, Water Connected
Amenities Available Playground, Spa/Hot Tub, Tennis Court(s)
View Y/N No
View None
Roof Type Clay
Attached Garage Yes
Total Parking Spaces 2
Private Pool No
Building
Dwelling Type Multi Family
Faces North
Story 2
Entry Level Two
Foundation Slab
Sewer Public Sewer
Water Public
Level or Stories Two
New Construction No
Construction Status Updated/Remodeled,Turnkey
Schools
Elementary Schools Myford
Middle Schools Pioneer
High Schools Beckman
School District Tustin Unified
Others
HOA Name Mandeville
Senior Community No
Tax ID 93202841
Security Features Fire Sprinkler System
Acceptable Financing Conventional
Listing Terms Conventional
Special Listing Condition Standard






