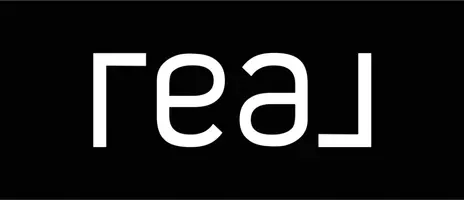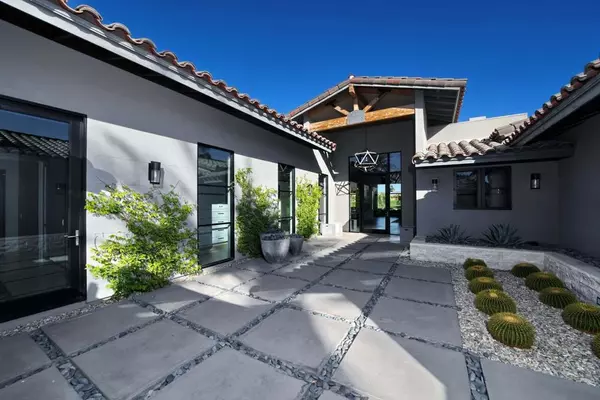43160 Via Siena Indian Wells, CA 92210
4 Beds
5 Baths
5,384 SqFt
UPDATED:
01/16/2025 01:17 PM
Key Details
Property Type Single Family Home
Sub Type Single Family Residence
Listing Status Active
Purchase Type For Sale
Square Footage 5,384 sqft
Price per Sqft $1,113
Subdivision Toscana Cc
MLS Listing ID 219122844DA
Bedrooms 4
Full Baths 4
Half Baths 1
Condo Fees $750
HOA Fees $750/mo
HOA Y/N Yes
Year Built 2015
Lot Size 0.430 Acres
Property Description
Location
State CA
County Riverside
Area 325 - Indian Wells
Zoning R-1
Rooms
Other Rooms Guest House
Interior
Interior Features Wet Bar, Breakfast Bar, Breakfast Area, Separate/Formal Dining Room, Smart Home, Bar, Wired for Sound, Primary Suite, Walk-In Closet(s)
Heating Forced Air, Fireplace(s), Natural Gas
Cooling Central Air
Flooring Tile, Wood
Fireplaces Type Decorative, Gas, Great Room, Outside
Fireplace Yes
Appliance Dishwasher, Gas Cooktop, Gas Range, Microwave, Refrigerator, Range Hood
Laundry Laundry Room
Exterior
Exterior Feature Barbecue, Fire Pit
Parking Features Driveway, Garage, Garage Door Opener
Garage Spaces 4.0
Garage Description 4.0
Fence Stucco Wall
Pool Gunite, Electric Heat, In Ground, Private
Community Features Golf, Gated
Utilities Available Cable Available
Amenities Available Controlled Access, Management, Pet Restrictions, Security, Cable TV
View Y/N Yes
View Golf Course, Panoramic, Pool
Roof Type Clay,Tile
Porch Concrete, Covered
Attached Garage Yes
Total Parking Spaces 6
Private Pool Yes
Building
Lot Description Close to Clubhouse, Drip Irrigation/Bubblers, Landscaped, Level, On Golf Course, Planned Unit Development, Paved, Sprinklers Timer, Sprinkler System
Story 1
Entry Level One
Foundation Slab
Architectural Style Contemporary, Spanish
Level or Stories One
Additional Building Guest House
New Construction No
Others
HOA Name Toscana HOA
Senior Community No
Tax ID 634370018
Security Features Gated Community,24 Hour Security,Resident Manager
Acceptable Financing Cash, Cash to New Loan
Listing Terms Cash, Cash to New Loan
Special Listing Condition Standard






