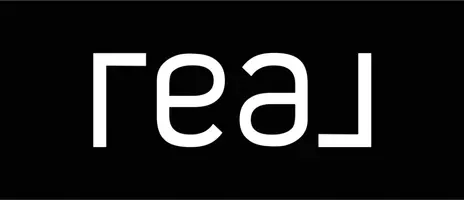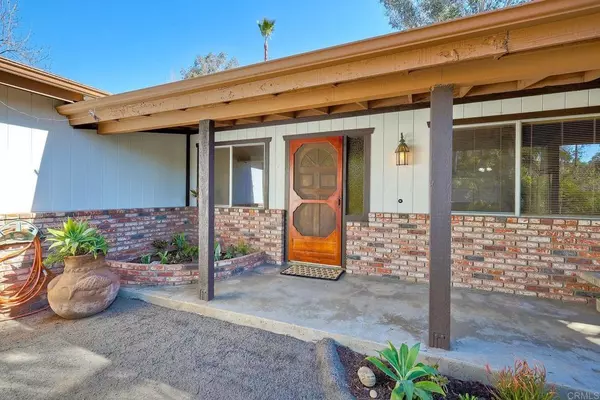939 Beverly DR Vista, CA 92084
3 Beds
2 Baths
1,616 SqFt
UPDATED:
01/18/2025 04:43 AM
Key Details
Property Type Single Family Home
Sub Type Single Family Residence
Listing Status Pending
Purchase Type For Sale
Square Footage 1,616 sqft
Price per Sqft $544
MLS Listing ID NDP2500508
Bedrooms 3
Full Baths 2
Construction Status Turnkey
HOA Y/N No
Year Built 1985
Lot Size 0.438 Acres
Property Description
Location
State CA
County San Diego
Area 92084 - Vista
Zoning R-1:SINGLE FAM-RES
Rooms
Main Level Bedrooms 3
Interior
Interior Features Beamed Ceilings, Breakfast Bar, Separate/Formal Dining Room, All Bedrooms Down, Bedroom on Main Level, Main Level Primary, Primary Suite
Heating Forced Air, Natural Gas
Cooling None
Flooring Bamboo, Wood
Fireplaces Type Gas Starter, Living Room
Fireplace Yes
Laundry Electric Dryer Hookup, Gas Dryer Hookup, Laundry Room
Exterior
Exterior Feature Rain Gutters
Parking Features Direct Access, Door-Single, Driveway, Garage, Gravel, RV Potential, RV Gated, RV Access/Parking, See Remarks
Garage Spaces 2.0
Garage Description 2.0
Fence Average Condition, Wood
Pool None
Community Features Curbs, Storm Drain(s), Street Lights, Sidewalks, Park
Utilities Available Cable Connected
View Y/N Yes
View Hills, Mountain(s)
Roof Type Composition
Porch Front Porch, Open, Patio
Attached Garage Yes
Total Parking Spaces 7
Private Pool No
Building
Lot Description 0-1 Unit/Acre, Level, Near Park, Trees, Walkstreet, Yard
Dwelling Type House
Story 1
Entry Level One
Level or Stories One
Construction Status Turnkey
Schools
School District Vista Unified
Others
Senior Community No
Tax ID 1772611800
Security Features Carbon Monoxide Detector(s),Smoke Detector(s)
Acceptable Financing Cash, Conventional, Cal Vet Loan, FHA 203(b), FHA, Fannie Mae, Freddie Mac, Government Loan, Submit, VA Loan, VA No Loan, VA No No Loan
Listing Terms Cash, Conventional, Cal Vet Loan, FHA 203(b), FHA, Fannie Mae, Freddie Mac, Government Loan, Submit, VA Loan, VA No Loan, VA No No Loan
Special Listing Condition Standard






