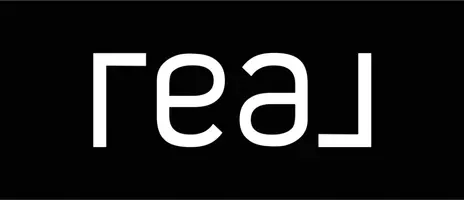16386 Mark LN Huntington Beach, CA 92647
3 Beds
2 Baths
1,200 SqFt
UPDATED:
01/22/2025 02:37 PM
Key Details
Property Type Single Family Home
Sub Type Single Family Residence
Listing Status Active
Purchase Type For Rent
Square Footage 1,200 sqft
Subdivision Huntington North (Hnor)
MLS Listing ID PW25015501
Bedrooms 3
Full Baths 2
HOA Y/N No
Rental Info 12 Months
Year Built 2024
Lot Size 3,497 Sqft
Property Description
Featuring 3 spacious bedrooms and 2 modern bathrooms, a 12-foot ceiling, this residence offers a bright, open-concept living space. This October 2024 model home introduced a brand-new central AC & Heat system, brand new tankless water heater ensuring comfort throughout your stay with features like Smart thermostat, Kwikset Smart Lock. Entertainment is at your fingertips with a new smart TV in the master bedroom. Master bedroom includes a large walk-in closet.
The new kitchen is fully equipped with brand new appliances: stove, microwave, washer/dryer, and a side by side fridge. The kitchen boasts high-end cabinetry and quartz countertops, complemented by recessed lighting throughout. Outdoor sensor lights all around.
Great location, this ADU is just a short drive from the stunning Surf City Beach, as well as nearby shops, restaurants, and parks. Great school district. It's the perfect spot for families and friends to enjoy some fun in the sun! Conveniently located, you're just 20 minutes from Orange County John Wayne and Long Beach airports, 40 minutes from Los Angeles Airport, and 30 minutes from Disneyland, the city of Long Beach, and the brand-new Wild Rivers waterpark.
Owner pays for gardening. Tenant is responsible for internet, gas, electric, and water. Good credit is a must. Security deposit and first month's rent due at signing. No smoking allowed. No garage. Street parking, yes.
For directions in GPS, type in 16382 Mark Ln, Huntington Beach, CA 92647.
Location
State CA
County Orange
Area 17 - Northwest Huntington Beach
Rooms
Other Rooms Two On A Lot
Main Level Bedrooms 3
Interior
Interior Features Separate/Formal Dining Room, High Ceilings, Open Floorplan, Partially Furnished, Quartz Counters, All Bedrooms Down, Main Level Primary, Walk-In Closet(s)
Heating Central
Cooling Central Air
Fireplaces Type None
Inclusions Washer/Dryer, Refrigerator, Oven, Microwave, TV in Master Bedroom
Furnishings Partially
Fireplace No
Appliance Built-In Range, Convection Oven, Dishwasher, Disposal, Gas Oven, Gas Range, Microwave, Refrigerator, Range Hood, Tankless Water Heater, Vented Exhaust Fan, Water To Refrigerator, Water Heater, Dryer, Washer
Laundry Washer Hookup, Gas Dryer Hookup, Inside, Stacked
Exterior
Parking Features On Street
Pool None
Community Features Storm Drain(s), Street Lights, Sidewalks
View Y/N No
View None
Roof Type Shingle
Private Pool No
Building
Lot Description Back Yard, Corner Lot, Cul-De-Sac, Garden, Lawn, Landscaped, Yard
Dwelling Type House
Story 1
Entry Level One
Sewer Public Sewer
Water Public
Level or Stories One
Additional Building Two On A Lot
New Construction Yes
Schools
School District Huntington Beach Union High
Others
Pets Allowed No
Senior Community No
Tax ID 14228311
Pets Allowed No






