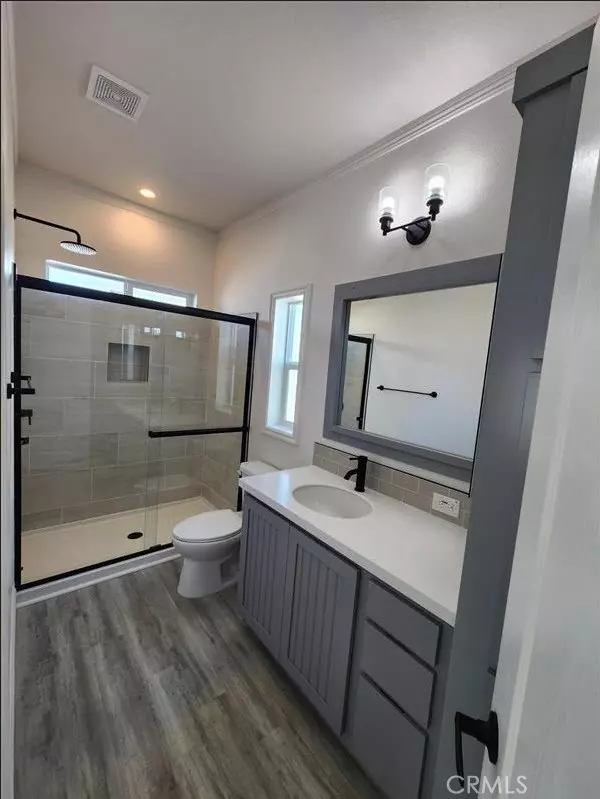2627 E La Palma AVE #160 Anaheim, CA 92806
2 Beds
2 Baths
1,040 SqFt
UPDATED:
01/23/2025 01:06 AM
Key Details
Property Type Manufactured Home
Sub Type Manufactured On Land
Listing Status Active
Purchase Type For Rent
Square Footage 1,040 sqft
MLS Listing ID OC25016068
Bedrooms 2
Full Baths 2
Construction Status Turnkey
HOA Y/N No
Rental Info 12 Months
Year Built 2023
Lot Size 1,298 Sqft
Property Description
Here, you will experience the freedom of private home living without the hassle of shared walls or crowded apartment spaces. With personal driveway parking and a wide variety of thoughtfully designed floor plans, our homes offer the perfect fit for any lifestyle. Whether you are raising your family or seeking a more comfortable space, Palm Lodge has everything you need to feel at home.
Palm Lodge unit 160 is a modern manufacturing home built in late 2023. It features an inviting floor plan with two bedrooms and two bathrooms. The home includes central air and heat, ceiling fans, quartz countertops, and hardwood cabinets. Modern upgraded features and appliances throughout. Also has a utility/laundry room for your convenience.
This design is ideal for social gatherings. Residents of Palm Lodge can also enjoy community amenities such as an aquatic swimming pool, a kid's playground, gated dog park and an event clubhouse to use.
Location
State CA
County Orange
Area 699 - Not Defined
Rooms
Main Level Bedrooms 2
Interior
Interior Features Ceiling Fan(s), Cathedral Ceiling(s), Eat-in Kitchen, High Ceilings, Quartz Counters, Recessed Lighting, Walk-In Closet(s)
Heating Central, ENERGY STAR Qualified Equipment
Cooling Central Air
Flooring Carpet, Vinyl
Fireplaces Type None
Furnishings Unfurnished
Fireplace No
Appliance Dishwasher, ENERGY STAR Qualified Appliances, ENERGY STAR Qualified Water Heater, Gas Cooktop, Disposal, Gas Range, Gas Water Heater, Refrigerator, Range Hood, Water Heater
Laundry Common Area, Electric Dryer Hookup, Gas Dryer Hookup, Laundry Room
Exterior
Parking Features Concrete, Driveway, On Site, One Space, Side By Side, Uncovered
Fence None
Pool Community, Fenced, Heated, Permits
Community Features Dog Park, Pool
Utilities Available Cable Available, Electricity Connected, Natural Gas Connected, Sewer Connected, Underground Utilities, Water Connected
View Y/N Yes
View Neighborhood
Roof Type Composition
Accessibility No Stairs, Parking, See Remarks, Accessible Hallway(s)
Porch Deck, Front Porch
Total Parking Spaces 2
Private Pool No
Building
Lot Description 6-10 Units/Acre, Yard
Dwelling Type Manufactured House
Faces South
Story 1
Entry Level One
Foundation Tie Down
Sewer Public Sewer
Water Public
Architectural Style Ranch
Level or Stories One
New Construction No
Construction Status Turnkey
Schools
Elementary Schools Rio Vista
High Schools Valencia
School District Placentia-Yorba Linda Unified
Others
Pets Allowed Breed Restrictions
Senior Community No
Tax ID 89173160
Security Features Closed Circuit Camera(s),Carbon Monoxide Detector(s),Resident Manager,Smoke Detector(s),Security Lights
Special Listing Condition Standard
Pets Allowed Breed Restrictions






