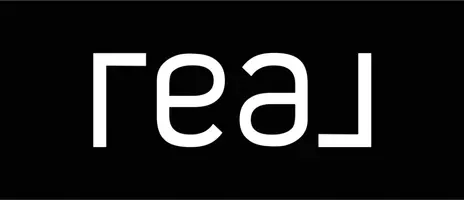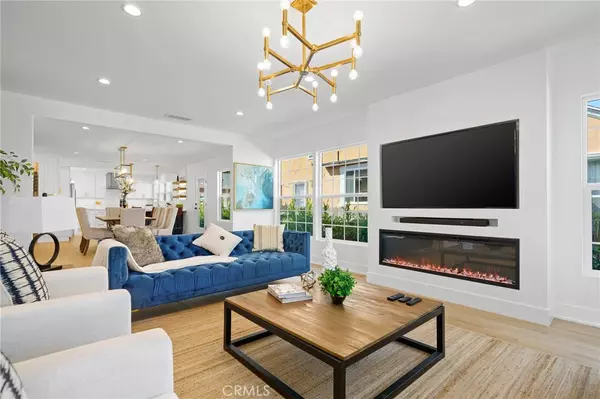1027 S Lucerne BLVD Los Angeles, CA 90019
5 Beds
5 Baths
3,008 SqFt
OPEN HOUSE
Sun Jan 26, 1:00pm - 5:00pm
UPDATED:
01/23/2025 12:33 AM
Key Details
Property Type Single Family Home
Sub Type Single Family Residence
Listing Status Active
Purchase Type For Sale
Square Footage 3,008 sqft
Price per Sqft $664
MLS Listing ID GD25016064
Bedrooms 5
Full Baths 5
Construction Status Updated/Remodeled,Turnkey
HOA Y/N No
Year Built 1924
Lot Size 6,586 Sqft
Property Description
Location
State CA
County Los Angeles
Area C18 - Hancock Park-Wilshire
Zoning LAR1
Rooms
Basement Finished
Main Level Bedrooms 1
Interior
Interior Features Built-in Features, Ceramic Counters, Separate/Formal Dining Room, Eat-in Kitchen, Open Floorplan, Pull Down Attic Stairs, Quartz Counters, Recessed Lighting, Storage, Attic, Entrance Foyer, Galley Kitchen, Wine Cellar, Walk-In Closet(s), Workshop
Heating Central
Cooling Central Air, Attic Fan
Flooring Tile, Wood
Fireplaces Type Decorative
Fireplace Yes
Appliance Built-In Range, Dishwasher, Gas Cooktop, Disposal, Gas Oven, Gas Range, Microwave, Refrigerator, Range Hood, Water Heater
Laundry Washer Hookup, Electric Dryer Hookup, Gas Dryer Hookup, Inside, Laundry Room
Exterior
Exterior Feature Lighting
Parking Features Driveway
Pool None
Community Features Curbs, Dog Park, Gutter(s), Street Lights, Sidewalks
View Y/N Yes
View City Lights, Peek-A-Boo
Porch Concrete, Patio, Porch
Private Pool No
Building
Lot Description Back Yard, Drip Irrigation/Bubblers, Front Yard, Garden, Sprinklers In Rear, Sprinklers In Front, Sprinklers Timer, Sprinkler System
Dwelling Type House
Story 1
Entry Level One
Foundation Raised
Sewer Public Sewer
Water Public
Architectural Style Modern, Spanish
Level or Stories One
New Construction No
Construction Status Updated/Remodeled,Turnkey
Schools
School District Los Angeles Unified
Others
Senior Community No
Tax ID 5090016002
Security Features Carbon Monoxide Detector(s),Fire Sprinkler System,Smoke Detector(s)
Acceptable Financing Cash, Cash to New Loan, Conventional, FHA
Listing Terms Cash, Cash to New Loan, Conventional, FHA
Special Listing Condition Standard






