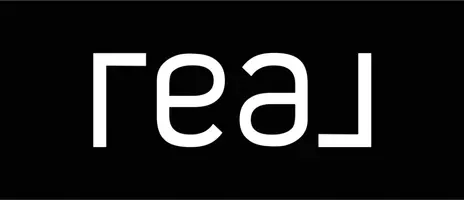824 Lillywood LN Oxnard, CA 93030
3 Beds
3 Baths
1,404 SqFt
OPEN HOUSE
Sun Feb 02, 1:00pm - 4:00pm
UPDATED:
02/02/2025 04:18 PM
Key Details
Property Type Townhouse
Sub Type Townhouse
Listing Status Active
Purchase Type For Sale
Square Footage 1,404 sqft
Price per Sqft $462
MLS Listing ID V1-27786
Bedrooms 3
Full Baths 2
Half Baths 1
Condo Fees $180
HOA Fees $180/mo
HOA Y/N Yes
Year Built 1983
Lot Size 3,049 Sqft
Property Description
Location
State CA
County Ventura
Area Vc31 - Oxnard - Northwest
Interior
Interior Features Ceiling Fan(s), Quartz Counters, Recessed Lighting, All Bedrooms Up
Heating Central, Forced Air, Fireplace(s)
Cooling None
Flooring Carpet, Vinyl
Fireplaces Type Gas, Living Room
Fireplace Yes
Appliance Dishwasher, Free-Standing Range, Gas Range, Ice Maker, Microwave, Refrigerator
Laundry In Garage
Exterior
Garage Spaces 2.0
Garage Description 2.0
Pool None
Community Features Suburban
View Y/N No
View None
Attached Garage Yes
Total Parking Spaces 2
Private Pool No
Building
Lot Description Back Yard
Dwelling Type Duplex
Story 2
Entry Level Two
Sewer Public Sewer
Water Public
Level or Stories Two
Others
HOA Name Strathmore Townhomes
Senior Community No
Tax ID 2000441505
Acceptable Financing Cash to New Loan, Submit
Listing Terms Cash to New Loan, Submit
Special Listing Condition Standard






