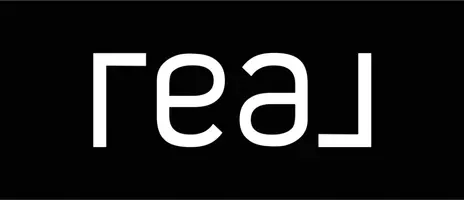43 Via De La Valle Lake Elsinore, CA 92532
5 Beds
4 Baths
3,493 SqFt
OPEN HOUSE
Sun Feb 02, 11:00am - 3:00pm
UPDATED:
02/02/2025 02:28 PM
Key Details
Property Type Single Family Home
Sub Type Single Family Residence
Listing Status Active
Purchase Type For Sale
Square Footage 3,493 sqft
Price per Sqft $249
MLS Listing ID SW25014019
Bedrooms 5
Full Baths 4
Condo Fees $205
HOA Fees $205/mo
HOA Y/N Yes
Year Built 2005
Lot Size 10,890 Sqft
Property Description
Discover your dream home with stunning views of Canyon Lake! This exceptional property features a spacious backyard complete with a sparkling pool, relaxing spa, including an outdoor sound system, 2 patios with pavers, perfect for entertaining and unwinding.
The home boasts a thoughtfully designed formal living room and Dining room for elegant gatherings, and a modern kitchen with granite countertops and Island. Mainfloor Bedroom and Full Bathroom. Upstairs Primary Bedroom has His and Hers Walkin closets. 3 Car Garage, Newer Vinyl fencing, Dual A/C units. With fully paid-for solar, you'll enjoy energy efficiency and savings year-round.Don't miss this incredible opportunity to own a slice of paradise with unmatched views and luxurious amenities! Convenient access to the 15 freeway
The community offers a Clubhouse, pool & spa, basketball, pickleball, and tennis courts, fitness center, BBQ area, and playground.
Location
State CA
County Riverside
Area Srcar - Southwest Riverside County
Rooms
Main Level Bedrooms 1
Interior
Interior Features Breakfast Bar, Ceiling Fan(s), Crown Molding, Cathedral Ceiling(s), Eat-in Kitchen, Granite Counters, High Ceilings, Open Floorplan, Pantry, Bedroom on Main Level, Walk-In Closet(s)
Heating Central, Solar
Cooling Central Air, Dual
Flooring Laminate, Tile
Fireplaces Type Family Room, Gas, Living Room
Fireplace Yes
Appliance Double Oven, Dishwasher, Gas Cooktop, Disposal, Gas Range, Gas Water Heater, Microwave, Water To Refrigerator
Laundry Electric Dryer Hookup, Gas Dryer Hookup, Inside, Laundry Room, Upper Level
Exterior
Parking Features Driveway
Garage Spaces 3.0
Garage Description 3.0
Pool Heated, In Ground, Private, Association
Community Features Storm Drain(s), Street Lights, Sidewalks
Amenities Available Clubhouse, Barbecue, Picnic Area, Pickleball, Pool, Spa/Hot Tub
View Y/N Yes
View Lake
Porch Covered
Attached Garage Yes
Total Parking Spaces 3
Private Pool Yes
Building
Lot Description 0-1 Unit/Acre, Drip Irrigation/Bubblers, Landscaped
Dwelling Type House
Story 2
Entry Level Two
Sewer Public Sewer
Water Public
Level or Stories Two
New Construction No
Schools
School District Lake Elsinore Unified
Others
HOA Name Tuscanny Hills Landscape
Senior Community No
Tax ID 363365016
Acceptable Financing Submit
Green/Energy Cert Solar
Listing Terms Submit
Special Listing Condition Standard






