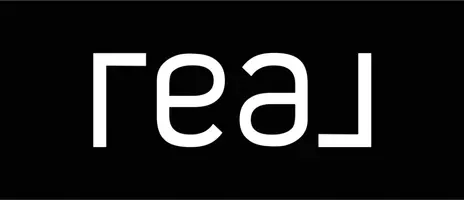1642 Beaver #B Beaumont, CA 92223
2 Beds
2 Baths
1,340 SqFt
UPDATED:
Key Details
Property Type Condo
Sub Type Condominium
Listing Status Active
Purchase Type For Sale
Square Footage 1,340 sqft
Price per Sqft $298
Subdivision Four Seasons Beaumont
MLS Listing ID IG25023009
Bedrooms 2
Full Baths 2
Condo Fees $457
Construction Status Updated/Remodeled,Turnkey
HOA Fees $457/mo
HOA Y/N Yes
Year Built 2006
Property Sub-Type Condominium
Property Description
Location
State CA
County Riverside
Area 263 - Banning/Beaumont/Cherry Valley
Rooms
Main Level Bedrooms 2
Interior
Interior Features Breakfast Area, Ceiling Fan(s), Ceramic Counters, High Ceilings, Open Floorplan, Tile Counters, Walk-In Closet(s)
Heating Central, Natural Gas
Cooling Central Air
Flooring Wood
Fireplaces Type None
Fireplace No
Appliance Dishwasher, Electric Range, Free-Standing Range, Disposal, Gas Water Heater, Microwave, Refrigerator, Water To Refrigerator
Laundry Laundry Room
Exterior
Exterior Feature Rain Gutters
Parking Features Direct Access, Garage
Garage Spaces 2.0
Garage Description 2.0
Fence Stucco Wall
Pool Association
Community Features Curbs, Dog Park, Gutter(s), Storm Drain(s), Street Lights, Sidewalks, Gated
Utilities Available Natural Gas Connected, Sewer Connected
Amenities Available Bocce Court, Billiard Room, Clubhouse, Controlled Access, Dog Park, Fitness Center, Fire Pit, Maintenance Grounds, Game Room, Meeting Room, Meeting/Banquet/Party Room, Outdoor Cooking Area, Barbecue, Paddle Tennis, Pickleball, Pool, Pet Restrictions, Pets Allowed, Recreation Room, Sauna, Spa/Hot Tub
View Y/N Yes
View Peek-A-Boo
Roof Type Concrete,Tile
Accessibility None
Porch Concrete, Covered
Attached Garage Yes
Total Parking Spaces 2
Private Pool No
Building
Lot Description Corner Lot
Dwelling Type Duplex
Story 1
Entry Level One
Foundation Slab
Sewer Public Sewer
Water Public
Architectural Style Mediterranean
Level or Stories One
New Construction No
Construction Status Updated/Remodeled,Turnkey
Schools
School District Beaumont
Others
HOA Name Four Seasons Beaumont
Senior Community Yes
Tax ID 428162004
Security Features Carbon Monoxide Detector(s),Gated Community,Gated with Attendant,Smoke Detector(s)
Acceptable Financing Owner Will Carry, Submit
Listing Terms Owner Will Carry, Submit
Special Listing Condition Standard, Trust






