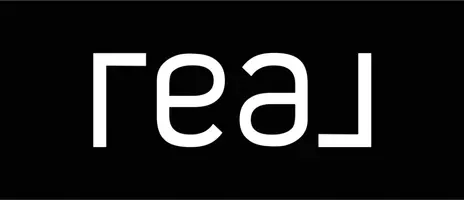Immediately South of the Boulevard, this turnkey 4-bedroom, 3-bathroom residence complete with a separate guest quarters is an entertainer's retreat that blends light, space, and soul. Perched on a quiet cul-de-sac, the home offers sweeping views, abundant natural light with alluring energy, and a serene sense of escape from the hustle and bustle of the city. At the end of the street, enjoy exclusive access to the scenic beauty of Serrania Park, a hidden gem with grassy expanses perfect for pets, a kids' playground, and invigorating hiking trails that refresh the mind and energize the body. The main residence spans over 2,500 square feet, with an open, flowing floor plan and a warm, welcoming vibe. Floor-to-ceiling windows frame breathtaking vistas the moment you walk in, while expansive balconies on both levels capture the essence of California indoor-outdoor living. At night, the hillside quiet gives way to a sparkling canvas of city lights, creating a mood that's equal parts calming and inspiring.The wide-open chef's kitchen is outfitted with upscale stainless steel appliances and a generous island perfect for meal prep, casual dinners, or gathering with friends. The layout opens seamlessly into a spacious dining area, set against a dreamy backdrop of greenery and mountain views ideal for hosting or unwinding in style. The primary suite feels like its own private retreat, featuring a generous walk-in closet and a spa-inspired en suite bath with a deep soaking tub and dual-sink vanity. Upstairs guest rooms enjoy direct access to the upper balcony, offering fresh air and treetop views that invite connection to the natural surroundings. A fourth bedroom and full bath downstairs provide the perfect setup for guests, extended family, or a quiet home office. Step outside to a custom redwood deck and discover raised gardening beds and a curated orchard of mature fruit trees wrapping around the propertypomegranate, avocado, Meyer lemon, orange, grapefruit, Mexican lime, Asian pear, loquat, sour cherry, Afghan mulberry, tangelo, and Arctic Star white nectarine. The almost 800 sq ft finished guest quarters add incredible flexibility, featuring an additional bedroom, bathroom, workout area, and a separate room designed for a future kitchen. Whether used as a private guest suite, creative studio, gym, yoga space, or income-generating unit, it's a space that adapts effortlessly to your lifestyle. Meticulously maintained and thoughtfully upgraded, the home includes a newer roof, HVAC system and ducting, recessed LED lighting, tankless water heater, smart irrigation and climate controls, epoxy-finished garage floors, remodeled bathrooms, and a reinforced retaining wall that extends the usable outdoor space. With parking for up to 11 vehicles, this home is as functional as it is beautiful. And with Topanga Canyon trails, the Pacific Coast, and some of L.A.'s best schools and restaurants just minutes away, this unique property features the best that Woodland Hills living offers.






