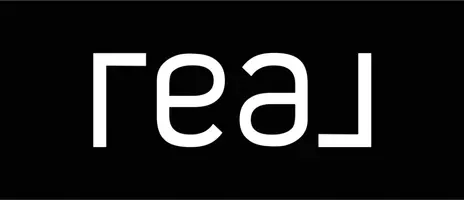38806 Pomo CT Yucaipa, CA 92399
5 Beds
4 Baths
2,984 SqFt
UPDATED:
Key Details
Property Type Single Family Home
Sub Type Single Family Residence
Listing Status Active
Purchase Type For Sale
Square Footage 2,984 sqft
Price per Sqft $307
MLS Listing ID IG25095638
Bedrooms 5
Full Baths 4
Construction Status Turnkey
HOA Y/N No
Year Built 2002
Lot Size 0.650 Acres
Property Sub-Type Single Family Residence
Property Description
This nearly 3k sqft property is on 0.65 acres, at the end of a low-traffic cul de sac and shows forest and mountain views from every window. As you enter, you're greeted with vaulted ceilings, pendant lights, natural lighting, wood floors and plantation shutters. Formal living room with fireplace, office / bedroom and adjacent full bath. Extra linen closet, for your guest. Spacious dining area with custom built-in buffet with wine rack. French doors leading to a garden where you can enjoy your morning coffee and or heat up those evenings with the gas-connected fire pit. The kitchen has beautiful granite and tumble stone backsplash. Enjoy your stainless steel appliances, five burner stove, double ovens, and built-in microwave. There is an island for extra space and plenty of cabinetry. Kitchen opens to the large family room with fireplace and hearth, lots of lighting with windows looking into the beautiful backyard. Downstairs laundry with sink and cabinetry.
Upstairs, discover four spacious bedrooms, with the first one including an on-suite bathroom. Primary bedroom is large with room for a sitting area and direct view of San Gorgonio mountains. Primary bath has a separate garden tub, walk-in shower, dual sinks and private toilet area. Separate, spacious his & her walk in closets. As you go down the balcony hall that overlooks the downstairs entry, you're greeted with two more bedrooms with private doors leading to a joined balcony and spectacular views.
Now for the spacious, private backyard with a covered patio for those bbq nights or entertaining friends and family gatherings. Lush green grass with surrounding landscape, beautiful willow and oak trees, and plenty of space to add a pool. The pergola is a perfect place to sit, relax, and take in the calming sounds of the natural surroundings. A large tuff shed with a loft and cabinet. The property is surrounded with a beautiful stack stone wall. There is a separate area perfect for a garden that overlooks the ravine.
This home has a four car tandem garage. Lots of built in racks for above storage. Potential RV parking in the front and side. Oh did I mention 23 paid-for solar panels.
Location
State CA
County Riverside
Area 269 - Yucaipa/Calimesa/Oak Glen
Zoning W-2
Rooms
Other Rooms Gazebo, Outbuilding, Shed(s), Storage
Main Level Bedrooms 1
Interior
Interior Features Built-in Features, Brick Walls, Balcony, Block Walls, Ceiling Fan(s), Cathedral Ceiling(s), Separate/Formal Dining Room, Eat-in Kitchen, Granite Counters, High Ceilings, In-Law Floorplan, Open Floorplan, Recessed Lighting, Storage, Tandem, Two Story Ceilings, Bedroom on Main Level, Primary Suite, Utility Room, Walk-In Closet(s)
Heating Central, Fireplace(s), Natural Gas, Solar, See Remarks
Cooling Central Air, Dual
Flooring Wood
Fireplaces Type Gas, Living Room, Outside, Raised Hearth
Fireplace Yes
Appliance Built-In Range, Convection Oven, Double Oven, Dishwasher, Disposal, Gas Water Heater, Ice Maker, Microwave, Range Hood, Self Cleaning Oven, Vented Exhaust Fan, Water To Refrigerator, Water Heater
Laundry Washer Hookup, Gas Dryer Hookup, Inside, Laundry Room
Exterior
Exterior Feature Rain Gutters, Fire Pit
Parking Features Concrete, Door-Multi, Direct Access, Driveway Level, Driveway, Garage Faces Front, Garage, Garage Door Opener, Oversized, Private, RV Access/Parking, Storage, Tandem
Garage Spaces 4.0
Garage Description 4.0
Fence Block, Cross Fenced, Good Condition, Masonry, Partial, Stone, Wrought Iron
Pool None
Community Features Curbs, Foothills, Gutter(s), Mountainous, Storm Drain(s), Street Lights
Utilities Available Electricity Connected, Natural Gas Connected, Water Connected
View Y/N Yes
View City Lights, Courtyard, Hills, Mountain(s), Neighborhood, Panoramic, Vineyard, Trees/Woods
Roof Type Tile
Porch Rear Porch, Concrete, Covered, Front Porch, Open, Patio, Porch
Attached Garage Yes
Total Parking Spaces 4
Private Pool No
Building
Lot Description Back Yard, Cul-De-Sac, Drip Irrigation/Bubblers, Front Yard, Sprinklers In Rear, Sprinklers In Front, Lawn, Landscaped, Sprinklers Timer, Sprinklers Manual, Sprinklers On Side, Sprinkler System, Street Level, Walkstreet, Yard
Dwelling Type House
Story 2
Entry Level Two
Foundation Slab
Sewer Septic Tank
Water Public
Architectural Style Traditional, Patio Home
Level or Stories Two
Additional Building Gazebo, Outbuilding, Shed(s), Storage
New Construction No
Construction Status Turnkey
Schools
School District Yucaipa/Calimesa Unified
Others
Senior Community No
Tax ID 407340056
Security Features Carbon Monoxide Detector(s),Smoke Detector(s)
Acceptable Financing Submit
Listing Terms Submit
Special Listing Condition Standard






