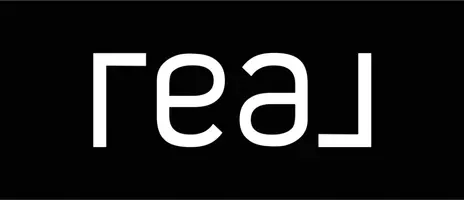GET MORE INFORMATION
$ 530,000
$ 535,000 0.9%
1126 E Foster RD #B Santa Maria, CA 93455
3 Beds
3 Baths
1,800 SqFt
UPDATED:
Key Details
Sold Price $530,000
Property Type Condo
Sub Type Condominium
Listing Status Sold
Purchase Type For Sale
Square Footage 1,800 sqft
Price per Sqft $294
MLS Listing ID PI25098047
Sold Date 06/10/25
Bedrooms 3
Full Baths 2
Half Baths 1
Condo Fees $695
HOA Fees $695/mo
HOA Y/N Yes
Year Built 1982
Lot Size 971 Sqft
Property Sub-Type Condominium
Property Description
Location
State CA
County Santa Barbara
Area Orwe - Sm/Orcutt West
Zoning DR-12.3
Interior
Interior Features Breakfast Bar, Separate/Formal Dining Room, All Bedrooms Up, Primary Suite, Walk-In Closet(s)
Heating Forced Air
Cooling None
Flooring Carpet, Laminate
Fireplaces Type Family Room, Gas
Fireplace Yes
Appliance Dishwasher, Electric Range, Gas Cooktop, Gas Range, Gas Water Heater, Microwave, Range Hood
Laundry In Garage
Exterior
Garage Spaces 2.0
Garage Description 2.0
Pool Community, Association
Community Features Curbs, Storm Drain(s), Street Lights, Sidewalks, Pool
Utilities Available Electricity Connected, Sewer Connected, Water Connected
Amenities Available Clubhouse, Pool, Spa/Hot Tub
View Y/N No
View None
Attached Garage Yes
Total Parking Spaces 2
Private Pool No
Building
Story 2
Entry Level Two
Sewer Public Sewer
Water Public
Level or Stories Two
New Construction No
Schools
School District Santa Maria Joint Union
Others
HOA Name call
Senior Community No
Tax ID 107610011
Acceptable Financing Cash, Conventional, FHA
Listing Terms Cash, Conventional, FHA
Financing Conventional
Special Listing Condition Standard

Bought with General NONMEMBER • NONMEMBER MRML





