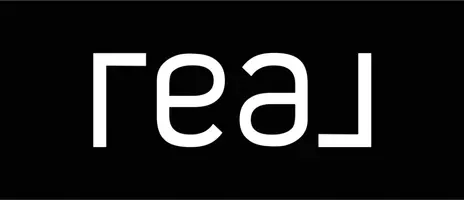30710 Tierra Linda CT Menifee, CA 92584
4 Beds
3 Baths
2,300 SqFt
UPDATED:
Key Details
Property Type Single Family Home
Sub Type Single Family Residence
Listing Status Active
Purchase Type For Sale
Square Footage 2,300 sqft
Price per Sqft $273
MLS Listing ID OC25123364
Bedrooms 4
Full Baths 2
Half Baths 1
Condo Fees $45
HOA Fees $45/mo
HOA Y/N Yes
Year Built 2003
Lot Size 7,405 Sqft
Property Sub-Type Single Family Residence
Property Description
****MOTIVATED SELLER***** PRICE DROPPED *****SELLER FOUND REPLACEMENT PROPERTY AND THEY ARE READY!!!
As you step inside, you'll be greeted by a bright and inviting atmosphere. The heart of the home is the chef's kitchen, boasting beautiful cabinets, elegant granite countertops, and stainless steel appliances. The generous island provides additional prep space and doubles as a casual dining area, seamlessly connecting to the cozy family room, complete with a charming fireplace—perfect for gathering around on chilly evenings.
The home also features a large 2-car garage with ample storage space, ensuring all your belongings have their place. Upstairs, you will find four well-appointed bedrooms, each with ample closet space and adorned with soothing, neutral paint tones. The luxurious master suite is a true retreat, offering dual vanities, a relaxing tub and shower combo, and an expansive walk-in closet.
Don't miss the opportunity to make this beautifully appointed home yours—schedule a viewing today!
Location
State CA
County Riverside
Area Srcar - Southwest Riverside County
Zoning R-1
Rooms
Main Level Bedrooms 4
Interior
Heating Central
Cooling Central Air
Fireplaces Type Family Room
Fireplace Yes
Laundry Laundry Room
Exterior
Garage Spaces 2.0
Garage Description 2.0
Pool None
Community Features Biking, Foothills, Hiking
Amenities Available Maintenance Grounds
View Y/N Yes
View Hills
Attached Garage Yes
Total Parking Spaces 2
Private Pool No
Building
Lot Description 0-1 Unit/Acre
Dwelling Type House
Story 2
Entry Level Two
Sewer Public Sewer
Water Public
Level or Stories Two
New Construction No
Schools
School District Perris Union High
Others
HOA Name Countey Glen
HOA Fee Include Sewer
Senior Community No
Tax ID 360491035
Acceptable Financing Cash, Conventional, Cal Vet Loan, 1031 Exchange, Fannie Mae
Listing Terms Cash, Conventional, Cal Vet Loan, 1031 Exchange, Fannie Mae
Special Listing Condition Standard


