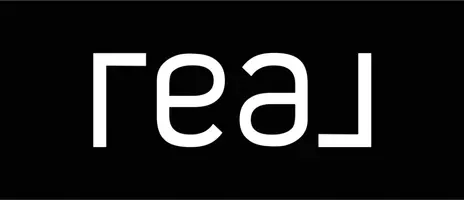706 Colorado CIR Carson, CA 90745
4 Beds
3 Baths
1,693 SqFt
UPDATED:
Key Details
Property Type Townhouse
Sub Type Townhouse
Listing Status Active
Purchase Type For Rent
Square Footage 1,693 sqft
MLS Listing ID OC25119707
Bedrooms 4
Full Baths 2
Half Baths 1
Construction Status Turnkey
HOA Y/N Yes
Rental Info 12 Months
Year Built 2016
Property Sub-Type Townhouse
Property Description
After a long workday, you can retreat to resort-style living where everything beautiful is at your disposal. You will enjoy coming home to exceptional community amenities. **Amenities include: ** - **Resort-style clubhouse: ** A luxurious space with a chic lounge, a captivating multi-screen theater wall for movie nights, and a well-equipped kitchen ideal for gatherings. - **Pool and spa: ** An inviting oasis completes with private cabanas and a sun-drenched deck, providing a serene escape for relaxation and leisure. - **Outdoor spaces: ** Beautifully designed areas featuring cozy fire pits, BBQ stations for culinary delights, picturesque walking trails for nature lovers, and a vibrant children's play area for family fun. - **Direct access: ** Enjoy the convenience of fob entry to the adjacent Ralphs supermarket, making everyday shopping a breeze.
Location
State CA
County Los Angeles
Area 136 - Central Carson
Interior
Interior Features Breakfast Bar, Built-in Features, Breakfast Area, Cathedral Ceiling(s), Separate/Formal Dining Room, Granite Counters, High Ceilings, Living Room Deck Attached, Open Floorplan, Pantry, Stone Counters, Recessed Lighting, Entrance Foyer, Primary Suite, Walk-In Closet(s)
Heating Central
Cooling Central Air
Flooring Carpet
Fireplaces Type None
Furnishings Unfurnished
Fireplace No
Appliance Built-In Range, Dishwasher, Freezer, Disposal, Gas Range, Microwave, Refrigerator, Water Heater, Dryer, Washer
Laundry Inside, Laundry Room, Upper Level
Exterior
Parking Features Direct Access, Door-Single, Garage
Garage Spaces 2.0
Garage Description 2.0
Fence Average Condition, Block
Pool Community, Association
Community Features Dog Park, Storm Drain(s), Street Lights, Sidewalks, Gated, Park, Pool
Utilities Available Electricity Connected, Natural Gas Connected, Water Connected
Amenities Available Billiard Room, Clubhouse, Barbecue, Pool, Sauna, Spa/Hot Tub
View Y/N Yes
View Neighborhood
Roof Type Composition,Common Roof
Accessibility None
Porch Concrete, Deck, Open, Patio, Stone
Attached Garage Yes
Total Parking Spaces 2
Private Pool No
Building
Lot Description Back Yard, Near Park, Near Public Transit, Street Level
Dwelling Type Multi Family
Faces Northeast
Story 2
Entry Level Two
Foundation Slab
Sewer Public Sewer
Water Public
Architectural Style Contemporary
Level or Stories Two
New Construction No
Construction Status Turnkey
Schools
School District Los Angeles Unified
Others
Pets Allowed Call
Senior Community No
Tax ID 7335010190
Security Features Carbon Monoxide Detector(s),Fire Detection System,Security Gate,Gated Community,Smoke Detector(s)
Special Listing Condition Standard
Pets Allowed Call






