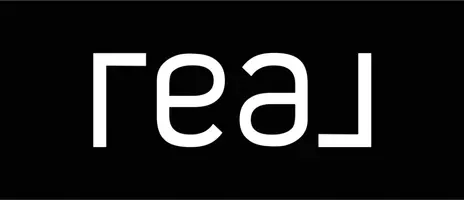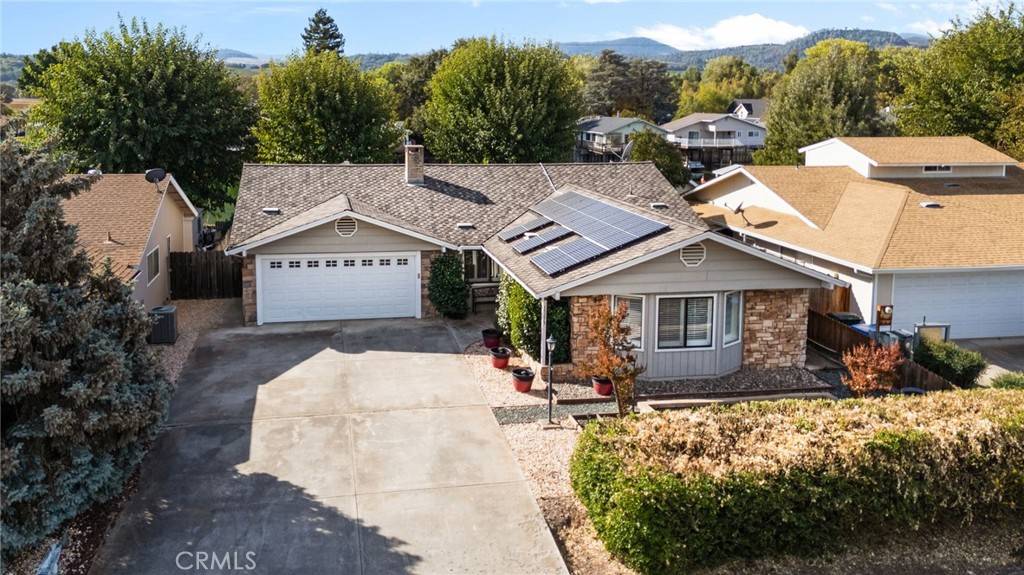15275 Highlands Harbor RD Clearlake, CA 95422
3 Beds
3 Baths
1,837 SqFt
UPDATED:
Key Details
Property Type Single Family Home
Sub Type Single Family Residence
Listing Status Active
Purchase Type For Sale
Square Footage 1,837 sqft
Price per Sqft $271
MLS Listing ID LC25124548
Bedrooms 3
Full Baths 2
Half Baths 1
Construction Status Updated/Remodeled,Turnkey
HOA Y/N No
Year Built 1984
Lot Size 9,583 Sqft
Property Sub-Type Single Family Residence
Property Description
Inside, the home has been completely transformed with modern finishes, an open-concept layout, and thoughtful upgrades throughout. Whether you're hosting guests or enjoying a peaceful evening at home, every space feels fresh, functional, and inviting.
Water enthusiasts will appreciate the brand-new covered boat lift and private dock—just steps from your back door. This is more than a home—it's a lifestyle.
Location
State CA
County Lake
Area Lcclw - Clearlake West
Rooms
Other Rooms Shed(s)
Main Level Bedrooms 3
Interior
Interior Features Breakfast Bar, Ceiling Fan(s), Separate/Formal Dining Room, Recessed Lighting, All Bedrooms Down, Attic, Main Level Primary
Heating Central, Fireplace(s)
Cooling Central Air
Flooring Laminate, Tile
Fireplaces Type Electric, Living Room
Fireplace Yes
Appliance Dishwasher, Electric Oven, Electric Range, Disposal, Microwave, Refrigerator, Range Hood
Laundry Washer Hookup, Electric Dryer Hookup, Inside, Laundry Room
Exterior
Exterior Feature Boat Lift, Boat Slip, Dock
Parking Features Concrete, Door-Multi, Driveway, Garage
Garage Spaces 2.0
Garage Description 2.0
Fence Wood
Pool None
Community Features Biking, Dog Park, Foothills, Golf, Gutter(s), Hiking, Hunting, Lake, Mountainous, Park, Rural, Street Lights, Water Sports, Fishing
Utilities Available Electricity Connected, Sewer Connected, Water Connected
Waterfront Description Creek,Dock Access,Lake,Lake Privileges,Seawall,Boat Ramp/Lift Access
View Y/N Yes
View Lake, Creek/Stream, Water
Roof Type Composition
Porch Covered, Patio
Attached Garage Yes
Total Parking Spaces 6
Private Pool No
Building
Lot Description 0-1 Unit/Acre, Lawn, Street Level
Dwelling Type House
Story 1
Entry Level One
Foundation Slab
Sewer Public Sewer
Water Public
Level or Stories One
Additional Building Shed(s)
New Construction No
Construction Status Updated/Remodeled,Turnkey
Schools
School District Konocti Unified
Others
Senior Community No
Tax ID 040412030000
Security Features Prewired,Carbon Monoxide Detector(s),Smoke Detector(s)
Acceptable Financing Cash, Conventional, USDA Loan, VA Loan
Listing Terms Cash, Conventional, USDA Loan, VA Loan
Special Listing Condition Trust






