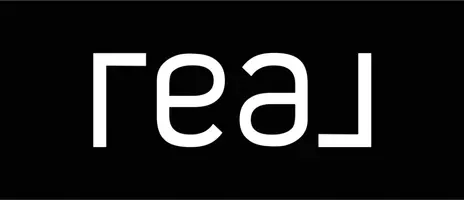2907 S Ridgeley DR Los Angeles, CA 90016
3 Beds
2 Baths
1,020 SqFt
OPEN HOUSE
Sat Jun 07, 1:00pm - 3:00pm
Sun Jun 08, 12:00pm - 2:00pm
Tue Jun 10, 5:00pm - 7:00pm
UPDATED:
Key Details
Property Type Single Family Home
Sub Type Single Family Residence
Listing Status Active
Purchase Type For Sale
Square Footage 1,020 sqft
Price per Sqft $926
MLS Listing ID IV25124815
Bedrooms 3
Full Baths 2
Construction Status Updated/Remodeled
HOA Y/N No
Year Built 1915
Lot Size 3,001 Sqft
Property Sub-Type Single Family Residence
Property Description
hacienda-style touches. Nestled on a quiet, non-through street in one of West Adams' most sought-after pockets, it is a timeless yet modern sanctuary. The front yard features native, drought-tolerant landscaping on drip irrigation ready to explode in the coming year. An open layout drenched in natural light flows effortlessly through the living, dining, and chef's kitchen areas. Hand-applied plaster walls add artisanal texture, while butcher block countertops and a white granite waterfall island provide warmth and elegance. The Forno bistro appliance suite offers multifunction cooking, perfect for culinary creativity. Three renovated bedrooms include a serene primary suite designed as a private retreat. French doors open from the second bedroom—currently staged as an office—offering versatility as a formal dining room, creative space, or guest room. The first bathroom is a design statement, featuring floor-to-ceiling hand-poured micro concrete with handcrafted zellige tile accents. A vintage vanity topped with a sculptural marble sink basin adds texture and warmth. The primary suite is bright and airy, boasting a spa-like bath with an arched walk-in shower drenched in handmade tile. A Dutch door opens directly to the backyard, creating a seamless indoor-outdoor flow that embodies the best of Los Angeles living. Step outside to a private backyard retreat designed for comfort and seclusion. A custom pergola provides shaded dining perfect for entertaining, complemented by a built-in BBQ, cozy firepit, and a lush ficus green wall creating a serene backdrop. A raised planter box invites you to cultivate your own vegetable garden, bringing farm-to-table living steps from your door. The detached garage has been fully renovated and transformed into a versatile bonus space. Outfitted
with recessed lighting, durable PVC flooring, a laundry nook, and cabinetry, it's ideal as a home office, studio, gym, or guest retreat. Additional updates include a brand-new roof, energy-efficient windows, a tankless water heater, luxury flooring, and fully remodeled
kitchen and bathrooms, crafted to blend style with functionality.
Location
State CA
County Los Angeles
Area C16 - Mid Los Angeles
Zoning LARD1.5
Rooms
Main Level Bedrooms 3
Interior
Interior Features Built-in Features, Separate/Formal Dining Room, Quartz Counters, Recessed Lighting, All Bedrooms Down, Bedroom on Main Level, Main Level Primary, Primary Suite
Heating Ductless
Cooling Ductless
Fireplaces Type None
Inclusions All appliances, light fixtures, BBQ and fire pit
Fireplace No
Appliance Dishwasher, Disposal, Gas Range, Ice Maker, Refrigerator, Tankless Water Heater, Water Purifier
Laundry Washer Hookup, Gas Dryer Hookup, In Garage
Exterior
Parking Features Garage
Garage Spaces 1.0
Garage Description 1.0
Pool None
Community Features Biking, Curbs, Hiking, Park, Street Lights, Suburban, Sidewalks
View Y/N No
View None
Attached Garage Yes
Total Parking Spaces 1
Private Pool No
Building
Lot Description 0-1 Unit/Acre
Dwelling Type House
Story 1
Entry Level One
Sewer Public Sewer
Water Public
Architectural Style Bungalow, Spanish
Level or Stories One
New Construction No
Construction Status Updated/Remodeled
Schools
High Schools Dorsey
School District Los Angeles Unified
Others
Senior Community No
Tax ID 5043022020
Acceptable Financing Cash, Cash to Existing Loan, Conventional, 1031 Exchange, FHA, VA Loan
Listing Terms Cash, Cash to Existing Loan, Conventional, 1031 Exchange, FHA, VA Loan
Special Listing Condition Standard






