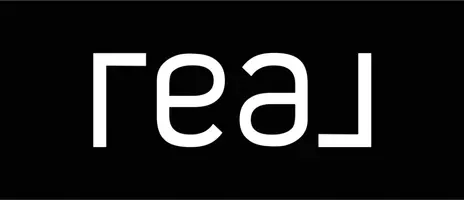7000 Fabriano PL Rancho Cucamonga, CA 91701
4 Beds
3 Baths
2,751 SqFt
OPEN HOUSE
Sat Jun 07, 11:00am - 3:00pm
Sun Jun 08, 11:00am - 3:00pm
UPDATED:
Key Details
Property Type Single Family Home
Sub Type Single Family Residence
Listing Status Active
Purchase Type For Sale
Square Footage 2,751 sqft
Price per Sqft $399
MLS Listing ID CV25120011
Bedrooms 4
Full Baths 2
Half Baths 1
Construction Status Turnkey
HOA Y/N No
Year Built 1990
Lot Size 7,261 Sqft
Property Sub-Type Single Family Residence
Property Description
Welcome to your dream home in the serene suburbs of Rancho Cucamonga—a beautifully remodeled traditional residence that seamlessly blends timeless charm with modern luxury. This inviting home offers the perfect setting for family living and entertaining, surrounded by a peaceful and family-friendly neighborhood.
Step inside to discover a spacious, open-concept floor plan designed for comfort and convenience. At the heart of the home is a gourmet kitchen featuring high-end stainless steel appliances, sleek counter tops, ample cabinetry, and a central island—ideal for cooking, casual dining, or gathering with loved ones. The attached family room has beautifully tiled fireplace and custom wainscoting framed by crown molding. Step into a truly enchanting library—a space where timeless design meets intellectual charm. Rich, built-in wooden shelves stretch from floor to ceiling, Warm ambient lighting casts a golden glow that invites quiet reflection and focused study. At the heart of the room, a stately writing desk provide the perfect setting for both leisure reading and scholarly pursuits. Large windows allow natural light to pour in by day, while cozy corners offer a peaceful retreat at any hour.
With four generously sized bedrooms, there's plenty of room for everyone. The luxurious master suite serves as a private retreat, boasting a large walk-in closet, a spa-like en-suite bathroom, and a dual sided fireplace that adds warmth and elegance. The additional bedrooms offer flexibility, making them perfect for children, guests, or a dedicated home office.
The charm continues outdoors, where a beautifully maintained backyard awaits. Enjoy summer days in the over sized pool or relax under the covered patio—perfect for alfresco dining, entertaining, or unwinding after a long day. There's also ample space for gardening or play.
Located in one of Rancho Cucamonga's most desirable neighborhoods, this home offers easy access to parks, walking trails, and top-rated schools. It's the ideal location for families seeking both tranquility and convenience.
This home is more than just a place to live—it's a place to thrive. Don't miss the opportunity to make it yours and create lasting memories in a home that truly has it all.
Location
State CA
County San Bernardino
Area 688 - Rancho Cucamonga
Interior
Interior Features Block Walls, Ceiling Fan(s), Crown Molding, Separate/Formal Dining Room, Eat-in Kitchen, High Ceilings, Open Floorplan, Paneling/Wainscoting, Quartz Counters, Recessed Lighting, Two Story Ceilings
Heating Central
Cooling Central Air
Flooring Laminate, Wood
Fireplaces Type Family Room, Primary Bedroom
Fireplace Yes
Appliance Dishwasher, Electric Cooktop, Gas Oven, Gas Water Heater, Microwave, Refrigerator, Water To Refrigerator, Dryer, Washer
Laundry Inside, Laundry Room
Exterior
Parking Features Concrete, Door-Multi, Direct Access, Driveway, Garage, Garage Faces Side
Garage Spaces 2.0
Garage Description 2.0
Fence Block
Pool Gunite, Gas Heat, In Ground, Private
Community Features Curbs, Park, Street Lights, Sidewalks
Utilities Available Cable Connected, Electricity Connected, Natural Gas Connected, Sewer Connected, Water Connected
View Y/N Yes
View Mountain(s), Neighborhood
Roof Type Flat Tile
Porch Patio, Wood
Attached Garage Yes
Total Parking Spaces 2
Private Pool Yes
Building
Lot Description 0-1 Unit/Acre, Front Yard, Sprinklers In Rear, Sprinklers In Front, Landscaped, Sprinklers Timer
Dwelling Type House
Faces East
Story 2
Entry Level Two
Sewer Public Sewer
Water Public
Level or Stories Two
New Construction No
Construction Status Turnkey
Schools
School District Chaffey Joint Union High
Others
Senior Community No
Tax ID 1089272380000
Security Features Carbon Monoxide Detector(s),Smoke Detector(s)
Acceptable Financing Cash, Conventional, Submit, VA Loan
Listing Terms Cash, Conventional, Submit, VA Loan
Special Listing Condition Standard






