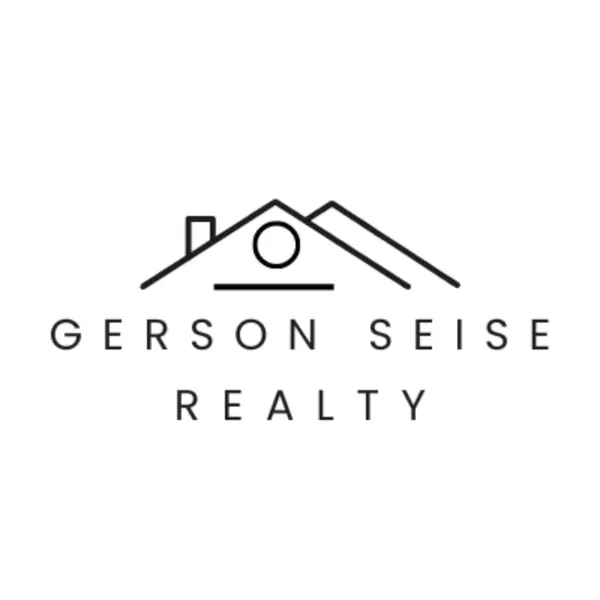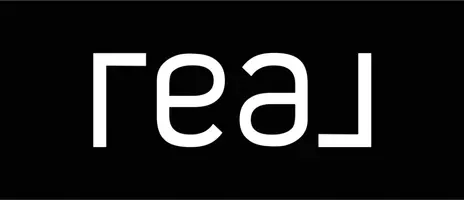$720,000
$720,000
For more information regarding the value of a property, please contact us for a free consultation.
11210 Brockway St El Cajon, CA 92021
3 Beds
2 Baths
1,352 SqFt
Key Details
Sold Price $720,000
Property Type Single Family Home
Sub Type Single Family Residence
Listing Status Sold
Purchase Type For Sale
Square Footage 1,352 sqft
Price per Sqft $532
Subdivision El Cajon
MLS Listing ID 210017524
Sold Date 07/23/21
Bedrooms 3
Full Baths 2
Construction Status Turnkey
HOA Y/N No
Year Built 1985
Lot Size 7,509 Sqft
Property Sub-Type Single Family Residence
Property Description
Do not miss this beautifully remodeled home in the highly desired “Jingle Bell Hill” neighborhood! Located in a prime location on an elevated lot at the end of the street. This peaceful location gives you privacy, a consistent breeze, and beautiful panoramic views to the west. (This is a dead-end street, so there is no through traffic.) This one-of-a-kind home has been updated throughout and features a spacious layout with everything you have been looking for. Upgrades include a new roof, new flooring throughout, new paint inside and out, dual pane windows and sliders, updated baths, an updated kitchen with oak cabinets and stainless steel appliances, and more. The backyard is perfect for entertaining, or you can sit under one of your two covered patios and enjoy the beautiful views and sunsets. The large lot is low maintenance with artificial turf, rock, & DG, and has been set up for boat and RV parking on the side yard. Other features include central A/C and an attached 2 car garage. Within walking distance to Pepper Drive Elementary and have easy access to shopping and freeways. Come see the best El Cajon has to offer! Equipment: Dryer, Range/Oven, Washer Sewer: Sewer Connected Topography: LL
Location
State CA
County San Diego
Area 92021 - El Cajon
Zoning R-1:SINGLE
Interior
Interior Features Bedroom on Main Level
Heating Forced Air, Natural Gas
Cooling Central Air
Flooring Carpet
Fireplaces Type Family Room
Fireplace Yes
Appliance Dishwasher, Disposal, Gas Water Heater, Microwave, Refrigerator
Laundry Gas Dryer Hookup, In Garage
Exterior
Parking Features Driveway
Garage Spaces 2.0
Garage Description 2.0
Fence Partial
Pool None
Utilities Available Cable Available
View Y/N Yes
View Mountain(s), Panoramic
Roof Type Composition
Accessibility None
Porch Concrete, Patio
Attached Garage Yes
Total Parking Spaces 4
Private Pool No
Building
Story 1
Entry Level One
Architectural Style Traditional
Level or Stories One
Construction Status Turnkey
Others
Senior Community No
Tax ID 3880402700
Security Features Closed Circuit Camera(s)
Acceptable Financing Cash, Conventional, FHA, VA Loan
Listing Terms Cash, Conventional, FHA, VA Loan
Financing Conventional
Read Less
Want to know what your home might be worth? Contact us for a FREE valuation!

Our team is ready to help you sell your home for the highest possible price ASAP

Bought with Jenny Becasen • FOSTER HAMILTON Real Estate Co




