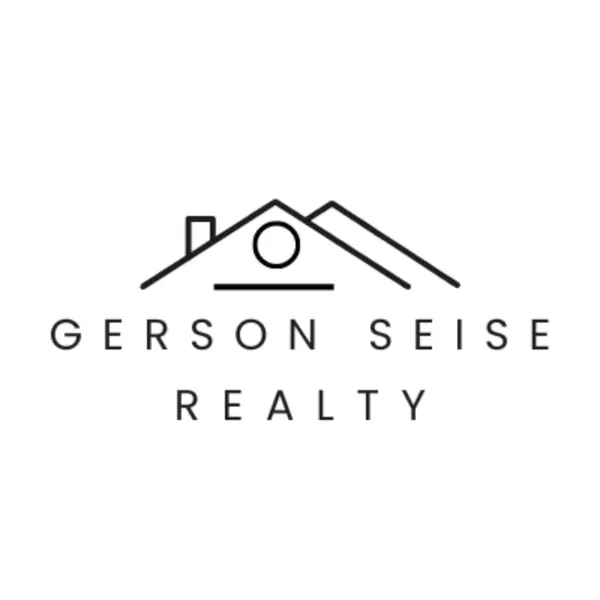$890,000
$879,000
1.3%For more information regarding the value of a property, please contact us for a free consultation.
1715 Pepper DR El Cajon, CA 92021
3 Beds
3 Baths
2,300 SqFt
Key Details
Sold Price $890,000
Property Type Single Family Home
Sub Type Single Family Residence
Listing Status Sold
Purchase Type For Sale
Square Footage 2,300 sqft
Price per Sqft $386
MLS Listing ID PTP2103177
Sold Date 07/26/21
Bedrooms 3
Full Baths 3
Construction Status Additions/Alterations,Updated/Remodeled
HOA Y/N No
Year Built 1956
Lot Size 0.740 Acres
Lot Dimensions Assessor
Property Sub-Type Single Family Residence
Property Description
This secluded & picturesque 3 Bedroom, 3 Bathroom single story home sits on an elevated 3/4 acre lot with beautiful mountain views. Featuring an exquisitely remodeled kitchen with Italian floor tile, Thomasville Cabinets, Thermador appliances, custom granite island and counters, breakfast bar, custom draperies, auto shades and plenty of space for all your family feasts and entertaining. Living room features hardwood floors, ceiling mounted surround sound theater speakers and 12' glass paneled sliding exterior wall. This unique property features an outdoor covered entertainment room with bar/BBQ, Titalfit Swim Spa, 3 outdoor fireplaces, rock water fountain features, 3 storage sheds, and numerous mature producing fruit trees. The main house includes a new roof, new carpet, newer heating/air conditioning unit and 2 Vivant solar panel systems. Additional features include a detached studio / workshop, and a separate 575 sf granny flat suite with 1 Bedroom, full kitchen, a newly remodeled bathroom and new carpet. Easy access to freeways, schools, parks and shopping.
Location
State CA
County San Diego
Area 92021 - El Cajon
Zoning R-1
Rooms
Other Rooms Shed(s)
Main Level Bedrooms 3
Interior
Interior Features Ceiling Fan(s), Granite Counters, Living Room Deck Attached, Open Floorplan, Recessed Lighting, Wired for Sound, Main Level Master, Workshop
Heating Forced Air
Cooling Central Air
Flooring Carpet, Laminate, Tile, Wood
Fireplaces Type Gas, Outside, Wood Burning
Fireplace Yes
Appliance Double Oven, Gas Range, Microwave, Refrigerator, Water Purifier
Laundry Electric Dryer Hookup, Gas Dryer Hookup, Laundry Room
Exterior
Parking Features Attached Carport, Covered
Carport Spaces 4
Fence Chain Link
Pool Lap
Community Features Suburban
Utilities Available Cable Connected, Electricity Connected
View Y/N Yes
View Mountain(s), Neighborhood, Panoramic
Roof Type Shingle
Porch Covered, Open, Patio
Attached Garage No
Total Parking Spaces 10
Building
Lot Description Sloped Up, Trees, Yard
Story 1
Entry Level One
Foundation Concrete Perimeter
Sewer Septic Tank
Water Public
Level or Stories One
Additional Building Shed(s)
Construction Status Additions/Alterations,Updated/Remodeled
Schools
School District Cajon Valley Union
Others
Senior Community No
Tax ID 4003306200
Acceptable Financing Cash, Conventional
Listing Terms Cash, Conventional
Financing Conventional
Special Listing Condition Standard
Read Less
Want to know what your home might be worth? Contact us for a FREE valuation!

Our team is ready to help you sell your home for the highest possible price ASAP

Bought with Maureen Carey • Broker Groves, Inc

