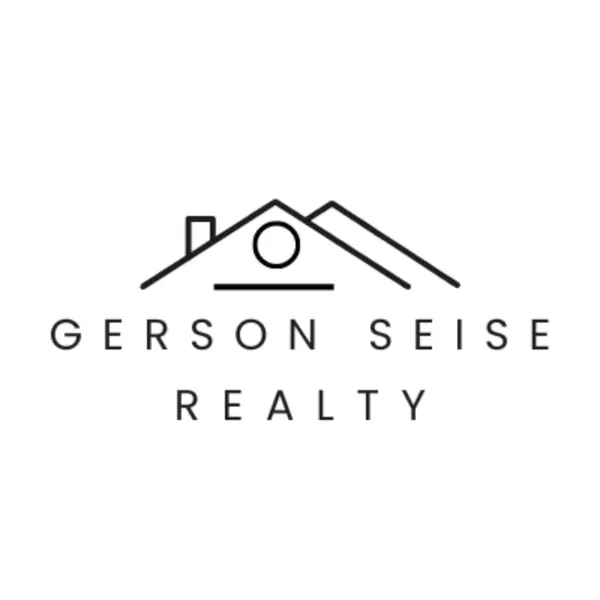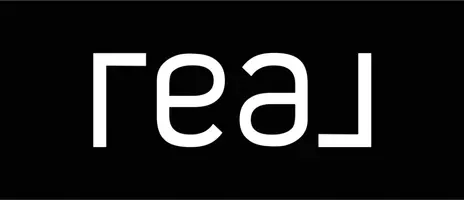$1,310,000
$1,099,000
19.2%For more information regarding the value of a property, please contact us for a free consultation.
5709 Fallston ST Los Angeles, CA 90042
3 Beds
2 Baths
1,770 SqFt
Key Details
Sold Price $1,310,000
Property Type Single Family Home
Sub Type Single Family Residence
Listing Status Sold
Purchase Type For Sale
Square Footage 1,770 sqft
Price per Sqft $740
MLS Listing ID P1-8159
Sold Date 03/29/22
Bedrooms 3
Full Baths 2
Construction Status Updated/Remodeled
HOA Y/N No
Year Built 1924
Lot Size 5,248 Sqft
Property Sub-Type Single Family Residence
Property Description
This unique and beautiful craftsman in a quiet neighborhood of Highland Park near restaurants, shopping, and nightlife is centrally located to nearby downtown Los Angeles, Pasadena, Glendale, and the Studios. The home features an open floorplan with hardwood floors throughout the living room, sitting area, dining room, family room/retreat, and 3 bedrooms. The remodeled kitchen offers Shaker cabinets, quartz countertops, stainless steel appliances, tile floors, and a nearby laundry area. The family room/retreat offers high ceilings with open architectural beams, original transom lighting, and current owners installed a kitchenette with custom cabinets, slide-out refrigerator/freezer drawers, farm sink, and dining island. This room has a separate entrance to the street and could be used as a home office or separated into a 1 bed / 1 bath rental / ADU. The home is worry-free with a new roof, rain-gutters, solar panels, HVAC, whole house fan, smart-home electrical lighting, water softener, drought-tolerant landscaping, and remodeled bathroom for a total investment of over $140K. There is a cozy rear yard for relaxing and 2-car garage with ample driveway and on-street parking. See Video: https://vimeo.com/671015714
Location
State CA
County Los Angeles
Area 632 - Highland Park
Interior
Interior Features Beamed Ceilings, In-Law Floorplan, Open Floorplan, Recessed Lighting
Heating Central, Heat Pump, Zoned
Cooling Central Air, High Efficiency, Heat Pump, Whole House Fan, Zoned
Flooring Tile, Wood
Fireplaces Type None
Fireplace No
Appliance Dishwasher, Gas Range, Microwave, Water Softener, Water To Refrigerator
Laundry Washer Hookup, Gas Dryer Hookup
Exterior
Garage Spaces 2.0
Garage Description 2.0
Pool None
Community Features Sidewalks
View Y/N No
View None
Accessibility Safe Emergency Egress from Home
Attached Garage Yes
Total Parking Spaces 4
Private Pool No
Building
Lot Description Sprinklers None
Story One
Entry Level One
Sewer Public Sewer
Water Public
Architectural Style Craftsman
Level or Stories One
Construction Status Updated/Remodeled
Others
Senior Community No
Tax ID 5485019017
Acceptable Financing Cash, Cash to New Loan
Green/Energy Cert Solar
Listing Terms Cash, Cash to New Loan
Financing Cash to New Loan
Special Listing Condition Standard
Read Less
Want to know what your home might be worth? Contact us for a FREE valuation!

Our team is ready to help you sell your home for the highest possible price ASAP

Bought with John Seffker • DPP

