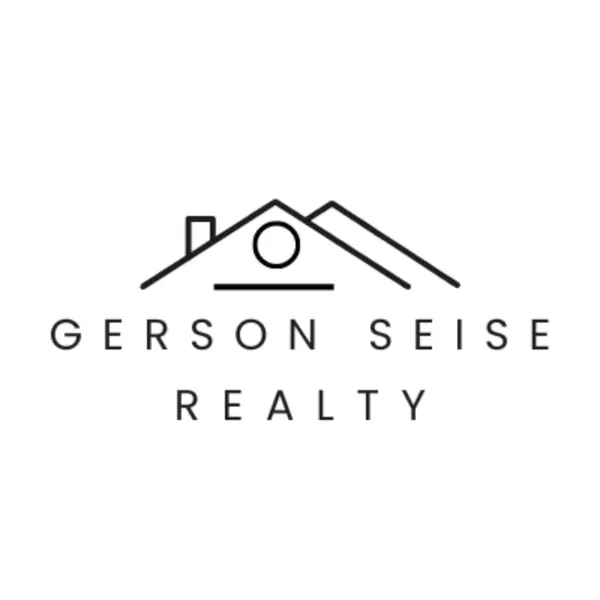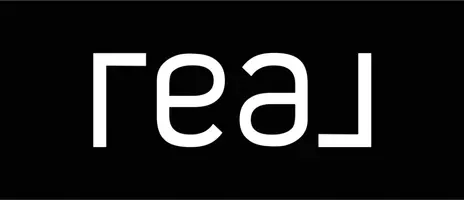$1,475,000
$979,000
50.7%For more information regarding the value of a property, please contact us for a free consultation.
6015 El Mio DR Los Angeles, CA 90042
3 Beds
2 Baths
1,862 SqFt
Key Details
Sold Price $1,475,000
Property Type Single Family Home
Sub Type Single Family Residence
Listing Status Sold
Purchase Type For Sale
Square Footage 1,862 sqft
Price per Sqft $792
MLS Listing ID P1-8269
Sold Date 03/31/22
Bedrooms 3
Full Baths 1
Three Quarter Bath 1
HOA Y/N No
Year Built 1960
Lot Size 4,024 Sqft
Property Sub-Type Single Family Residence
Property Description
This stylish, updated 1960's-built Highland Park hillside home in the heart of Highland Park has commanding views and is situated at the end of a cul-de-sac, offering the perfect setting for a sophisticated and urban lifestyle. This contemporary 3 bedroom / 2 bath home has an open concept floorplan. The bright and spacious living room and dining area open to a chic updated kitchen with marble counters, stainless steel appliances, lots of storage and a breakfast bar. There are wood floors and recessed lighting throughout the home. In addition, there is a bedroom and full bath on this level. The spacious lower level of the home has two bedrooms, one of which is a wonderful large master suite with gorgeous views, an en-suite bath and a charming adjoining office. Also on the lower level, is the laundry area, located in a large utility room which offers unlimited opportunity for the clever new home owner. Off the living room there is a well-sized deck with a fabulous view and there is a second lovely patio area accessed from the lower level. Located a short distance to Figueroa and York Boulevards and just minutes from the 110 freeway and downtown Los Angeles, this home is the perfect urban retreat. Welcome home!
Location
State CA
County Los Angeles
Area 632 - Highland Park
Rooms
Main Level Bedrooms 1
Interior
Interior Features Breakfast Bar, Balcony, Open Floorplan, Stone Counters, Recessed Lighting, Multiple Primary Suites, Primary Suite, Utility Room
Heating Wall Furnace
Cooling None
Flooring Tile, Wood
Fireplaces Type None
Fireplace No
Appliance Dishwasher, Gas Cooktop, Range Hood, Water Heater
Laundry Inside, Laundry Room
Exterior
Parking Features Door-Single, Garage, On Street
Garage Spaces 1.0
Garage Description 1.0
Fence Chain Link
Pool None
Community Features Biking, Urban
Utilities Available Electricity Connected, Natural Gas Connected, Sewer Connected
View Y/N Yes
View Hills, Mountain(s), Panoramic, Trees/Woods
Porch Concrete, Deck, Open, Patio, Wood
Attached Garage Yes
Total Parking Spaces 1
Private Pool No
Building
Lot Description Sprinklers None, Yard
Faces Southwest
Story 2
Entry Level Two
Sewer Public Sewer
Water Public
Architectural Style Contemporary
Level or Stories Two
New Construction No
Others
Senior Community No
Tax ID 5484022013
Acceptable Financing Cash, Cash to New Loan
Listing Terms Cash, Cash to New Loan
Financing Conventional
Special Listing Condition Standard
Read Less
Want to know what your home might be worth? Contact us for a FREE valuation!

Our team is ready to help you sell your home for the highest possible price ASAP

Bought with Don Hillier • Berkshire Hathaway HomeServices California Properties

