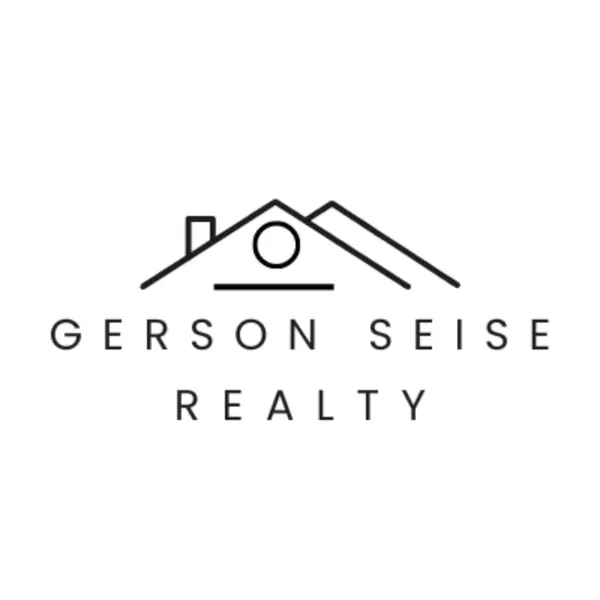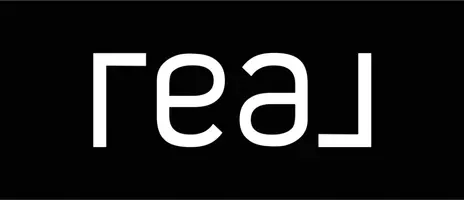$1,099,000
$1,099,000
For more information regarding the value of a property, please contact us for a free consultation.
7100 N Figueroa ST Los Angeles, CA 90042
1 Bed
2 Baths
1,190 SqFt
Key Details
Sold Price $1,099,000
Property Type Single Family Home
Sub Type Single Family Residence
Listing Status Sold
Purchase Type For Sale
Square Footage 1,190 sqft
Price per Sqft $923
MLS Listing ID 22123817
Sold Date 04/13/22
Bedrooms 1
Full Baths 1
Half Baths 1
HOA Y/N No
Year Built 2021
Lot Size 2,500 Sqft
Lot Dimensions Assessor
Property Sub-Type Single Family Residence
Property Description
A case study in urban ecological architecture, this house embodies years of research into vernacular building for Los Angeles -- design informed by the sun, wind and light of a site, utilizing building materials that are non-toxic, local, and durable. The main level holds the living room and kitchen, with a terracotta patio as a seamless extension, and a powder room. Upstairs is the primary bathroom and one bedroom, whose plan allows flexibility to be divided into two as life changes. 861 residential square feet in total. Downstairs is the 310 sq.ft. workspace and laundry area with glass block skylights to allow natural, diffuse daylight year round; and a tandem garage. 670 square feet in total. Natural and innovative building materials are featured throughout. The exterior of the house is clad in 2" thick cork panels, which functions as continuous insulation to help moderate temperature and sound. Terrazzo countertops are made with aggregates from the Los Angeles River, representing an urban geology -- every color of rock and glass; bits of mollusk shells, metal, brick, and other sands of the City. Flooring, doors, frames and vanities are made with fallen local trees, California Sycamore and Ash, rather than lumber removed from far-away forests. There are no petrochemical painted walls inside or out -- light and shadow play on the trowel marks of the clay plaster interior, with lime plaster at street level and a traditional tadelakt finish in the primary bath. Truly more than what can be said in a real estate listing. Built with love by Responsive Homes and its collaborators, in the shade of a cork oak tree.
Location
State CA
County Los Angeles
Area 632 - Highland Park
Zoning LAR1
Interior
Interior Features Ceiling Fan(s), Workshop
Heating Heat Pump
Cooling Heat Pump
Fireplaces Type None
Fireplace No
Appliance Dishwasher, Refrigerator, Dryer, Washer
Laundry In Garage
Exterior
Parking Features Door-Multi, Garage, Tandem
Garage Spaces 2.0
Garage Description 2.0
Pool None
View Y/N Yes
View Hills, Mountain(s)
Attached Garage Yes
Total Parking Spaces 2
Private Pool No
Building
Story 2
New Construction Yes
Others
Senior Community No
Tax ID 5481007001
Special Listing Condition Standard
Read Less
Want to know what your home might be worth? Contact us for a FREE valuation!

Our team is ready to help you sell your home for the highest possible price ASAP

Bought with Sonya Coke • Compass





