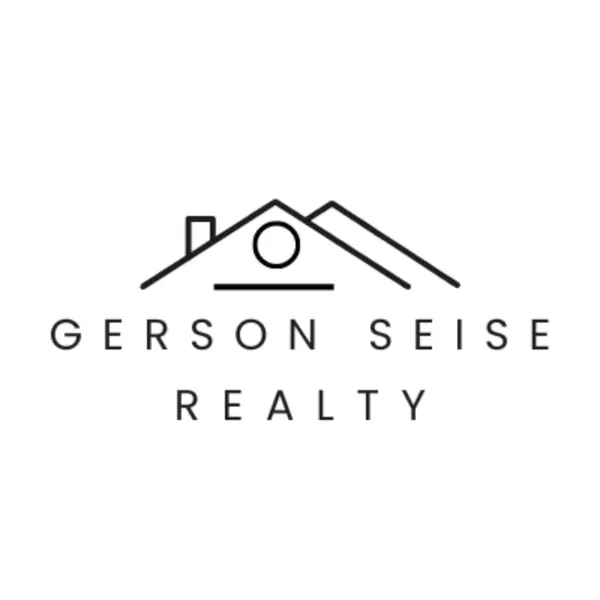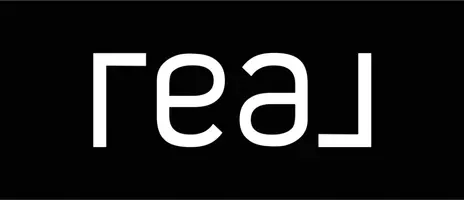$1,510,000
$1,199,000
25.9%For more information regarding the value of a property, please contact us for a free consultation.
1041 MILWAUKEE AVE Los Angeles, CA 90042
3 Beds
2 Baths
1,569 SqFt
Key Details
Sold Price $1,510,000
Property Type Single Family Home
Sub Type Single Family Residence
Listing Status Sold
Purchase Type For Sale
Square Footage 1,569 sqft
Price per Sqft $962
MLS Listing ID 22133255
Sold Date 04/15/22
Bedrooms 3
Full Baths 1
Half Baths 1
HOA Y/N No
Year Built 1932
Lot Size 6,743 Sqft
Property Sub-Type Single Family Residence
Property Description
La Cassetta, a magical meditative compound in the hills of Highland Park awaits. Perfectly perched on a wide tree-lined cul-de-street north of York Blvd. This home offers enchanted spaces, character, whimsy and positive vibrations. Sun-splashed front 2 BD/1BA bungalow boasts original hardwood floors, decorative fireplace, high ceilings, tons of windows and character archways. Step up to a separate dining area, with room to entertain! Updated kitchen with stone counters, gray cabinets, and stackable washer/dryer. Back door opens to massive lot with fresh landscaping, multiple levels of play and entertaining space, a finished 2-car garage which doubles as Yoga space, shaded al fresco dining space, and stairs to wooden pergola with hot tub plumbing intact, and a bonus studio - perfect for guest overflow or work from home space! A fire pit at the top of the yard offers inspiring views and an invitation to sit and watch the hummingbirds dance. 2 ample bedrooms, one with built-in custom closet, share a bright hall bathroom with shower over tub. Optional guest bathroom is accessed from rear patio, but is adjacent to rear bedroom - during social distancing, this bathroom was a hit! Can be easily integrated into the existing floor plan with room to add a shower and create a master suite. 5 min to York Blvd, offering the best of Highland Park. Enjoy Hippo, Cafe Birdie, Otono, Pocha LA, Block Party and so much more! Measures at 1125 sq. ft. main house, 330 sq ft. detached garage/studio, bonus guest quarters 144 sq. ft. Tax record sq. footage is different than measured square footage. Welcome home!
Location
State CA
County Los Angeles
Area 632 - Highland Park
Zoning LAR1
Rooms
Other Rooms Shed(s)
Interior
Interior Features Separate/Formal Dining Room
Heating Central
Cooling Central Air
Flooring Wood
Fireplaces Type Living Room
Fireplace Yes
Appliance Dishwasher, Gas Oven, Refrigerator, Water Purifier, Dryer, Washer
Laundry In Kitchen
Exterior
Parking Features Driveway, Gated
Pool None
View Y/N Yes
View Hills
Attached Garage No
Total Parking Spaces 5
Private Pool No
Building
Story 1
Sewer Other
Additional Building Shed(s)
New Construction No
Others
Senior Community No
Tax ID 5485024016
Special Listing Condition Standard
Read Less
Want to know what your home might be worth? Contact us for a FREE valuation!

Our team is ready to help you sell your home for the highest possible price ASAP

Bought with Andrew Sanchez • ACME Real Estate




