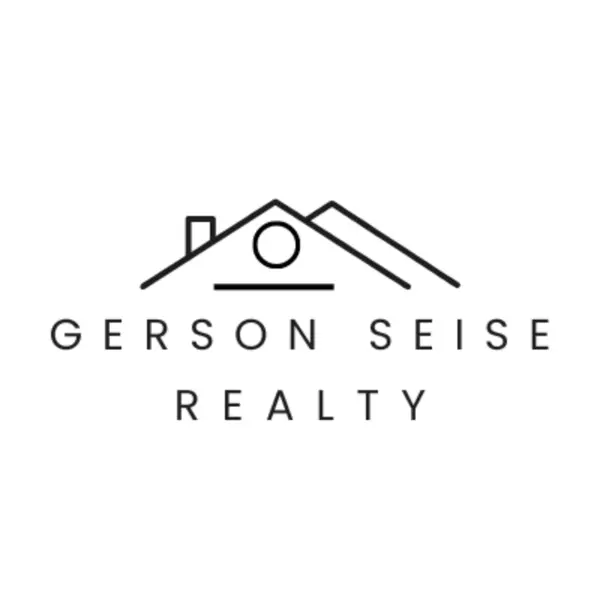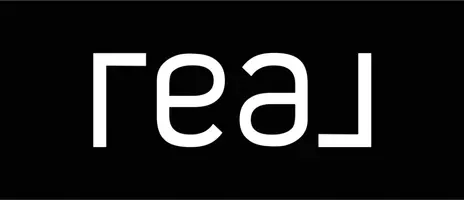$640,000
$569,875
12.3%For more information regarding the value of a property, please contact us for a free consultation.
4521 La Casa Court Oakley, CA 94561
3 Beds
3 Baths
2,034 SqFt
Key Details
Sold Price $640,000
Property Type Single Family Home
Sub Type Single Family Residence
Listing Status Sold
Purchase Type For Sale
Square Footage 2,034 sqft
Price per Sqft $314
Subdivision Antigua
MLS Listing ID 40930223
Sold Date 01/12/21
Bedrooms 3
Full Baths 3
HOA Y/N No
Year Built 1990
Lot Size 0.275 Acres
Property Description
Spacious floor plan. Large living room with hardwood flooring, vaulted ceiling, picturesque windows & a formal dining area. Updated kitchen with recessed lighting, granite countertops, tile floor, matching Frigidaire appliances, a roll-out island & a cozy dining area. Previously the 4th bedroom, the expanded family room has a wood burning fireplace, tile flooring, ceiling fan, access to the full bath, laundry closet & garage, a sliding glass door to the backyard & can be converted back to a 4th bedroom. Master bedroom with a vaulted ceiling, 2 mirrored closets & carpet floor. Master bath with a dual vanity, a stall shower with a glass enclosure, sunken tub & tile flooring. The guest bedrooms have carpet flooring & ample closet space. Private backyard w/ an in-ground pool, electric hookup for spa/hot tub, sun deck, covered concrete patio, cabana with bar seating, lawn area & side yard access to the 3-car garage & RV parking. Close to stores, restaurants, parks, trails, eBART & freeway!
Location
State CA
County Contra Costa
Interior
Heating Forced Air
Cooling Central Air
Flooring Carpet, Laminate, Tile, Wood
Fireplaces Type Family Room, Raised Hearth, Wood Burning
Fireplace Yes
Appliance Gas Water Heater
Exterior
Parking Features Garage, Garage Door Opener
Garage Spaces 3.0
Garage Description 3.0
Pool Fiberglass, In Ground
Roof Type Tile
Attached Garage Yes
Total Parking Spaces 3
Private Pool No
Building
Lot Description Back Yard, Front Yard, Garden, Sprinklers In Rear, Sprinklers In Front, Street Level, Yard
Story Two
Entry Level Two
Foundation Slab
Sewer Public Sewer
Architectural Style Traditional
Level or Stories Two
Schools
School District Antioch
Others
Tax ID 0411700297
Acceptable Financing Cash, Conventional, FHA
Listing Terms Cash, Conventional, FHA
Read Less
Want to know what your home might be worth? Contact us for a FREE valuation!

Our team is ready to help you sell your home for the highest possible price ASAP

Bought with Marilyn Novo • RE/MAX ACCORD





