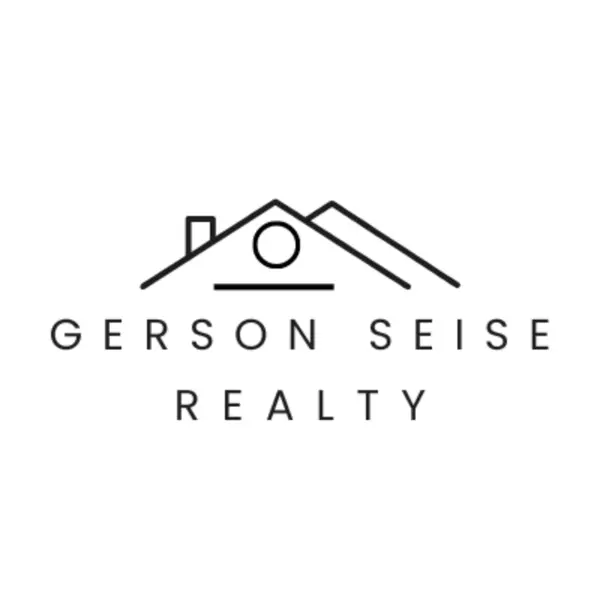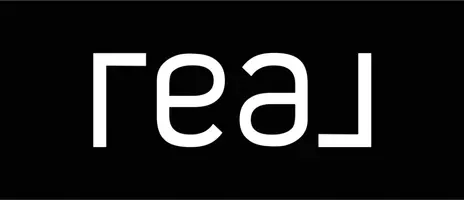$2,925,000
$2,995,000
2.3%For more information regarding the value of a property, please contact us for a free consultation.
2067 Alameda Diablo Diablo, CA 94528
4 Beds
4 Baths
3,198 SqFt
Key Details
Sold Price $2,925,000
Property Type Single Family Home
Sub Type Single Family Residence
Listing Status Sold
Purchase Type For Sale
Square Footage 3,198 sqft
Price per Sqft $914
Subdivision Diablo
MLS Listing ID 41071480
Sold Date 10/17/24
Bedrooms 4
Full Baths 3
Half Baths 1
HOA Y/N No
Year Built 1925
Lot Size 0.298 Acres
Property Description
Welcome to Green Gates, a quintessential 1925 Old Diablo Tudor with modern amenities. Lovingly restored in 2017, this property is registered in the Mills Act which keeps the property taxes at an amazing savings @ $10,000/year. This exquisite home features an enchanting living room with barrel ceiling and hand-carved marble mantle from 1800s France, creating a warm and inviting living space. Large dining room with box beam ceiling, dream kitchen complete with marble counters and a cozy family room off the kitchen provides ample space for relaxation. Coffered paneled ceiling, redwood walls and large windows highlight the game room. The primary suite feels like a treehouse retreat with stunning bath and two closets. Lower level suite could be a second primary bedroom. Two additional bedrooms and bath complete the upstairs. Private tree shaded yard with fire pit and gated entry complete the property. Don't miss this unique opportunity to own a piece of history just a short golf cart ride to Diablo Country Club. This is true perfection. Start living the Diablo lifestyle
Location
State CA
County Contra Costa
Rooms
Other Rooms Barn(s)
Interior
Interior Features Breakfast Bar, Eat-in Kitchen
Heating Forced Air, Natural Gas
Cooling Central Air
Flooring Stone, Tile, Wood
Fireplaces Type Living Room
Fireplace Yes
Appliance Dryer, Washer
Exterior
Parking Features Garage, Garage Door Opener
Garage Spaces 2.0
Garage Description 2.0
Pool None
View Y/N Yes
View Trees/Woods
Roof Type Shingle
Attached Garage Yes
Total Parking Spaces 2
Private Pool No
Building
Lot Description Back Yard, Street Level
Story Two
Entry Level Two
Architectural Style Tudor
Level or Stories Two
Additional Building Barn(s)
New Construction No
Others
Tax ID 1952500179
Acceptable Financing Conventional
Listing Terms Conventional
Financing Cash
Read Less
Want to know what your home might be worth? Contact us for a FREE valuation!

Our team is ready to help you sell your home for the highest possible price ASAP

Bought with Teresa Hooper • Compass





