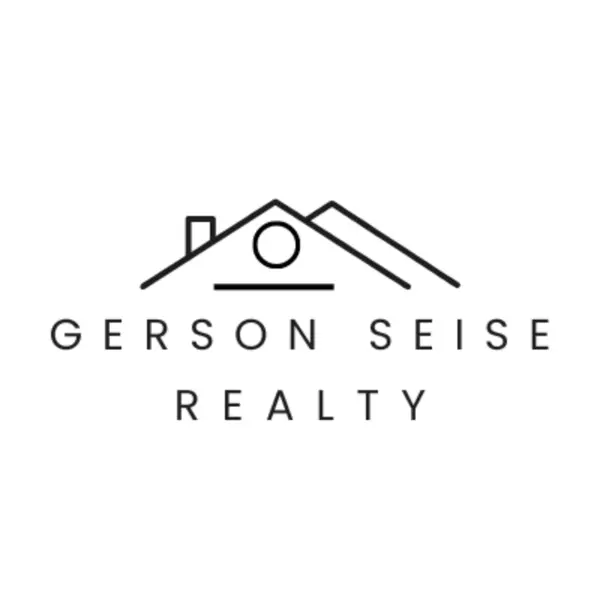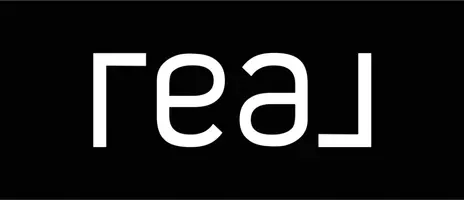$1,875,000
$1,749,000
7.2%For more information regarding the value of a property, please contact us for a free consultation.
5002 Sunnyslope AVE Sherman Oaks, CA 91423
3 Beds
3 Baths
2,458 SqFt
Key Details
Sold Price $1,875,000
Property Type Single Family Home
Sub Type Single Family Residence
Listing Status Sold
Purchase Type For Sale
Square Footage 2,458 sqft
Price per Sqft $762
MLS Listing ID 24469023
Sold Date 01/17/25
Bedrooms 3
Full Baths 2
Half Baths 1
HOA Y/N No
Year Built 1945
Lot Size 7,196 Sqft
Property Description
Spectacular Entertainer's Paradise in Prime Sherman Oaks. Nestled on a spacious corner lot, this stunning private oasis features an expansive backyard with a newly upgraded pool and spa, complete with smooth quartz finishes and custom stonework. Enjoy outdoor living at its finest with a freestanding lanai, built-in BBQ station, and a lush grassy area perfect for relaxation. The detached pool house with a 3/4 bath offers flexible living space (not included in square footage or bath count). The upper-level primary suite is a true retreat, featuring cathedral ceilings, a wood-burning fireplace, a private balcony overlooking the backyard, and a spa-like bath with a freestanding European tub, bidet, and a custom walk-in closet. Two additional bedrooms and a shared bath are located on the main level, alongside an updated powder room. The open-concept kitchen boasts stainless steel appliances and flows into a sunken dining area with pool views. An oversized family room with a wood-burning fireplace, wet bar, and office space offers seamless access to the backyard. Additional features include paid solar panels, a two-car garage with 220V charging and direct access into rear yard, plantation shutters, double-pane windows, and custom vinyl flooring throughout. The seller has already purchase a new home and is ready to make a move!
Location
State CA
County Los Angeles
Area So - Sherman Oaks
Zoning LAR1
Rooms
Other Rooms Guest House
Interior
Interior Features Wet Bar, Cathedral Ceiling(s), Separate/Formal Dining Room, Eat-in Kitchen, Open Floorplan, Recessed Lighting, Bar, Dressing Area, Walk-In Closet(s)
Heating Central, Natural Gas
Cooling Central Air, Dual
Flooring Laminate
Fireplaces Type Family Room, Wood Burning
Furnishings Unfurnished
Fireplace Yes
Appliance Barbecue, Built-In, Dishwasher, Disposal, Gas Oven, Oven, Range, Refrigerator, Range Hood, Self Cleaning Oven, Vented Exhaust Fan, Water Purifier, Dryer, Washer
Laundry Inside, Laundry Closet, Upper Level
Exterior
Parking Features Covered, Door-Multi, Driveway, Garage, Guest, Private, On Street, Storage
Garage Spaces 2.0
Garage Description 2.0
Fence Block, Wood
Pool Heated, In Ground, Private
View Y/N Yes
View Pool
Roof Type Composition,Shingle
Porch Front Porch, Lanai, Open, Patio, Stone, See Remarks
Attached Garage No
Total Parking Spaces 4
Private Pool Yes
Building
Lot Description Back Yard, Front Yard, Lawn, Secluded, Yard
Story 1
Entry Level Two,Multi/Split
Architectural Style Traditional
Level or Stories Two, Multi/Split
Additional Building Guest House
New Construction No
Others
Senior Community No
Tax ID 2359007012
Security Features Carbon Monoxide Detector(s),Smoke Detector(s)
Special Listing Condition Standard
Read Less
Want to know what your home might be worth? Contact us for a FREE valuation!

Our team is ready to help you sell your home for the highest possible price ASAP

Bought with Robin Gaur • Keller Williams Hollywood Hills





